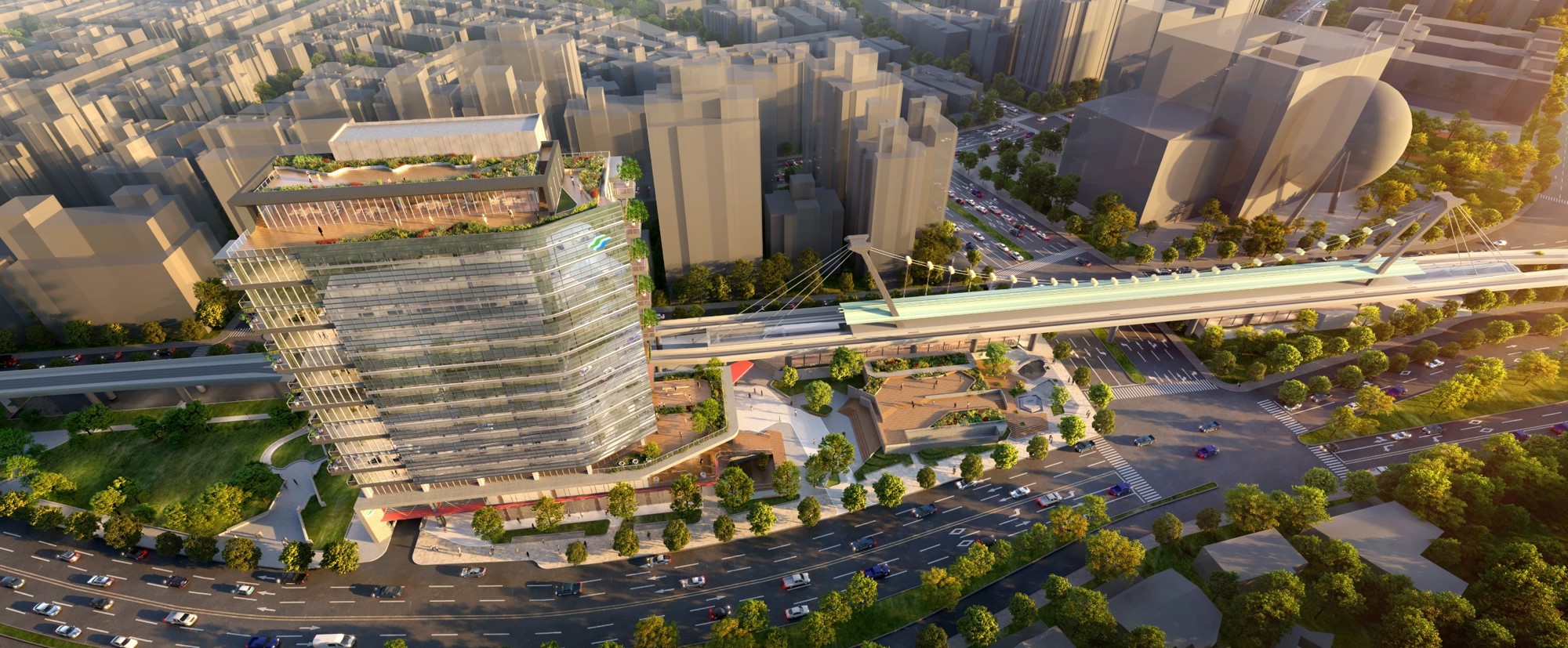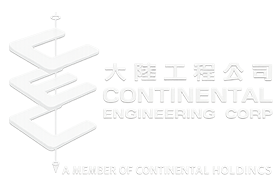
Building
The Village
- Project Type
- Community
- Location
- Xindian District, New Taipei City
- Year
- 2013
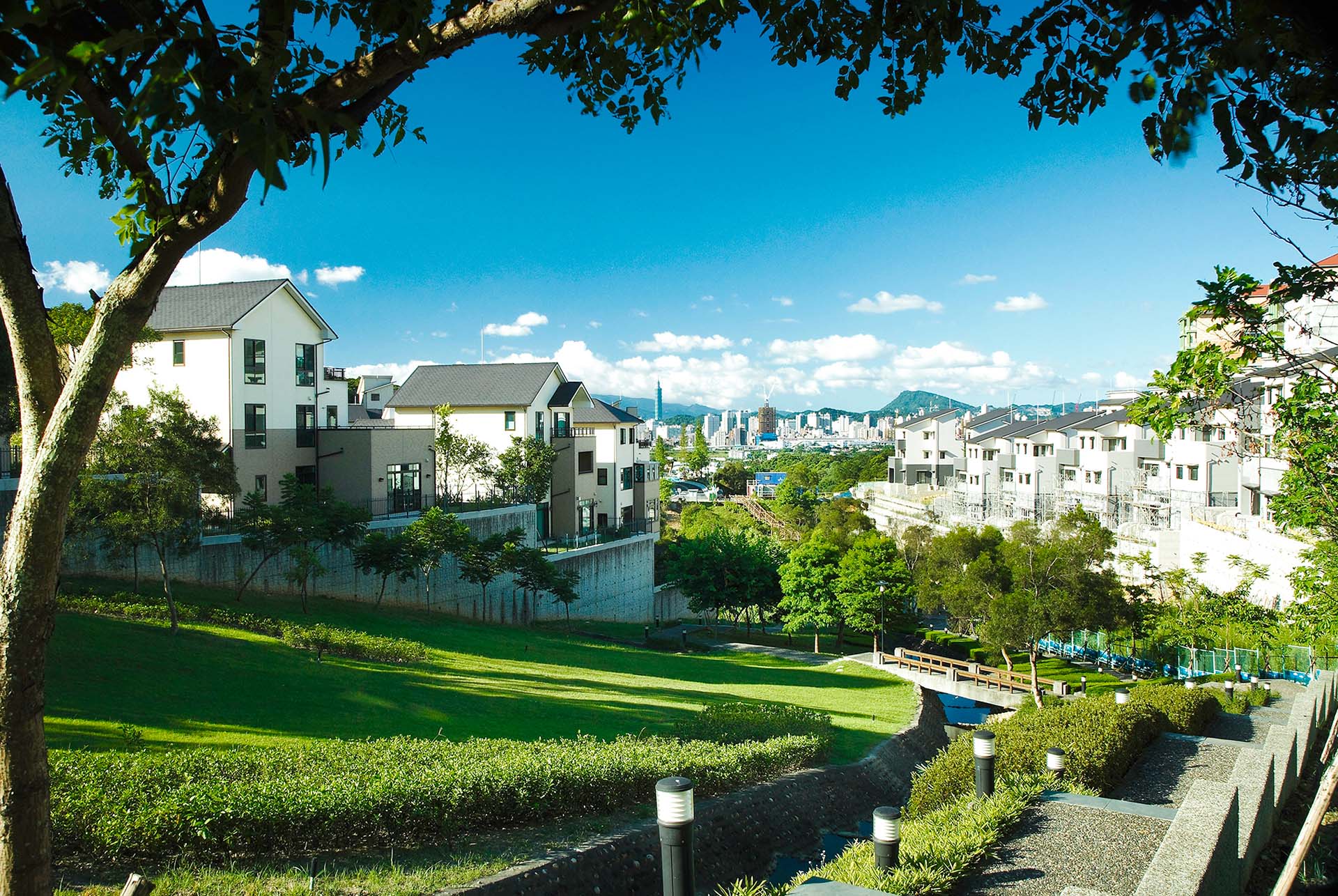
Completion Year
Phase I:
Completed in 2006
Phase II:
Completed in 2011
THE 10 TOP VILLA:
Completed in 2013
The Village Recreation & Service Center:
Completed in 2003
Architect / Supervising Engineer
Phase I:
WWARC
Kris Yao Artech
Haigo Shen Architect Association
C.K. Lin & Associates Architects & Engineers
Phase II:
LKP Architecture
C.K. Lin & Associates Architects & Engineers
Haigo Shen Architect Association
KJ Chen Architects
Zan & Yuan, Associates Architectes
The 10 Top Villa:
LMW Architects
The Village recreational & service center:
WWARC
Client
Continental Engineering Corporation
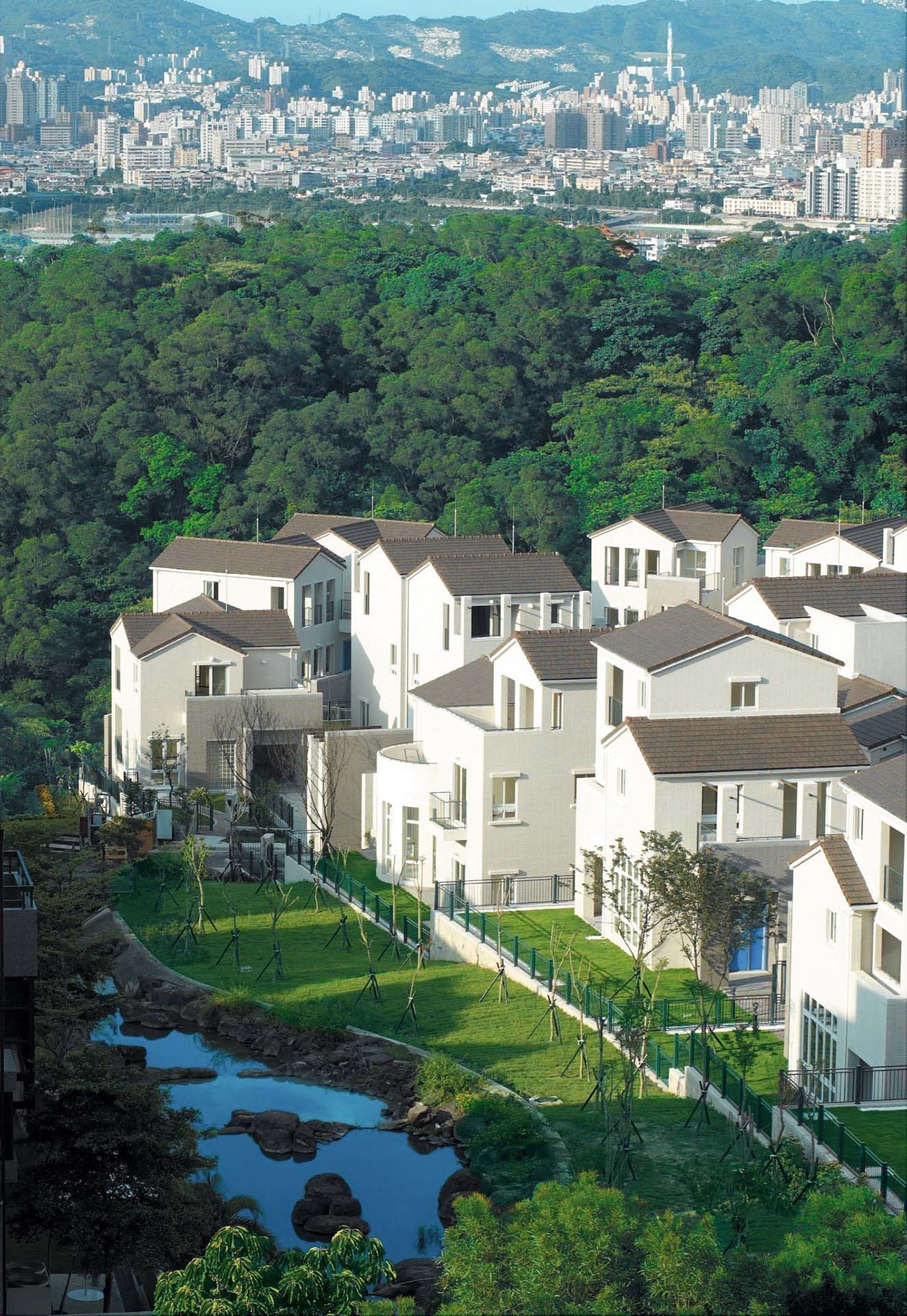
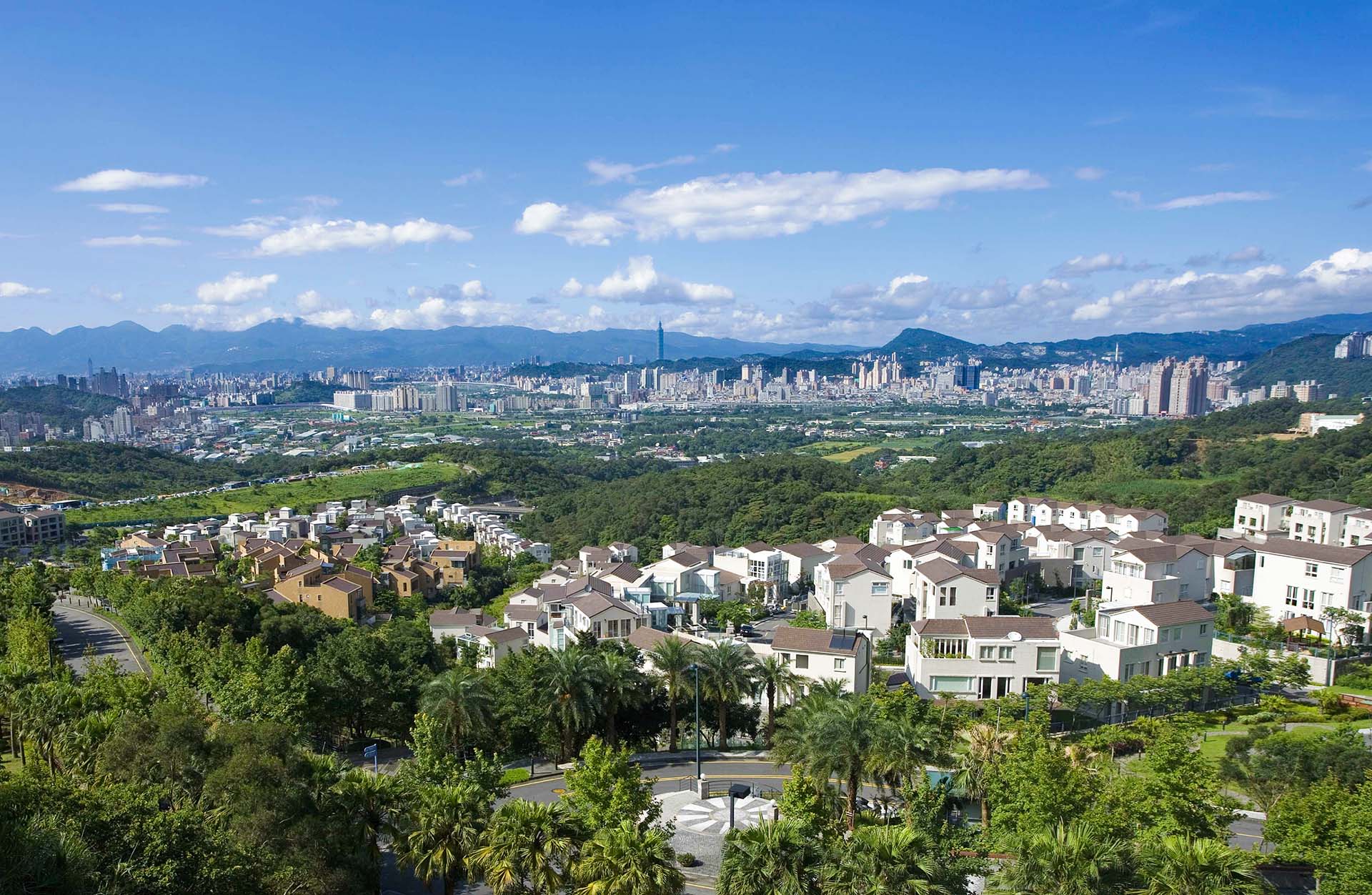
Structure
Phase I:
Reinforced concrete (RC)
Phase II:
Structural Steel (SS)
Reinforced concrete (RC)
The 10 Top Villa:
Reinforced concrete (RC)
The Village recereational & service center:
Reinforced concrete (RC)
Scope of Work
Phase I:
382 individual villas & overlapping villas
Phase II:
469 individual villas
The 10 Top Villa:
10 individual villas
The Village Recreation & Service Center:
5-story deluxe commercial building
1-story basement
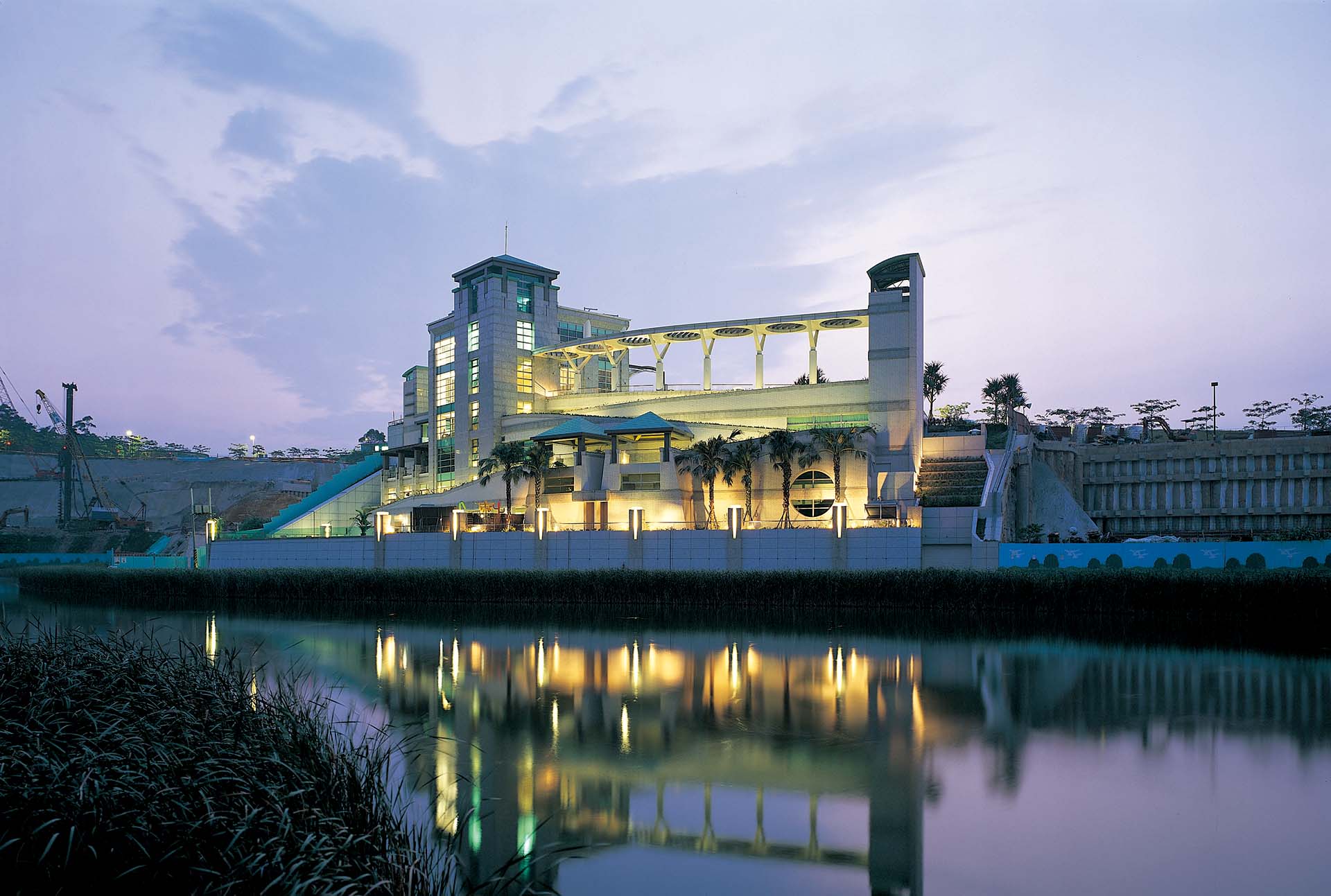
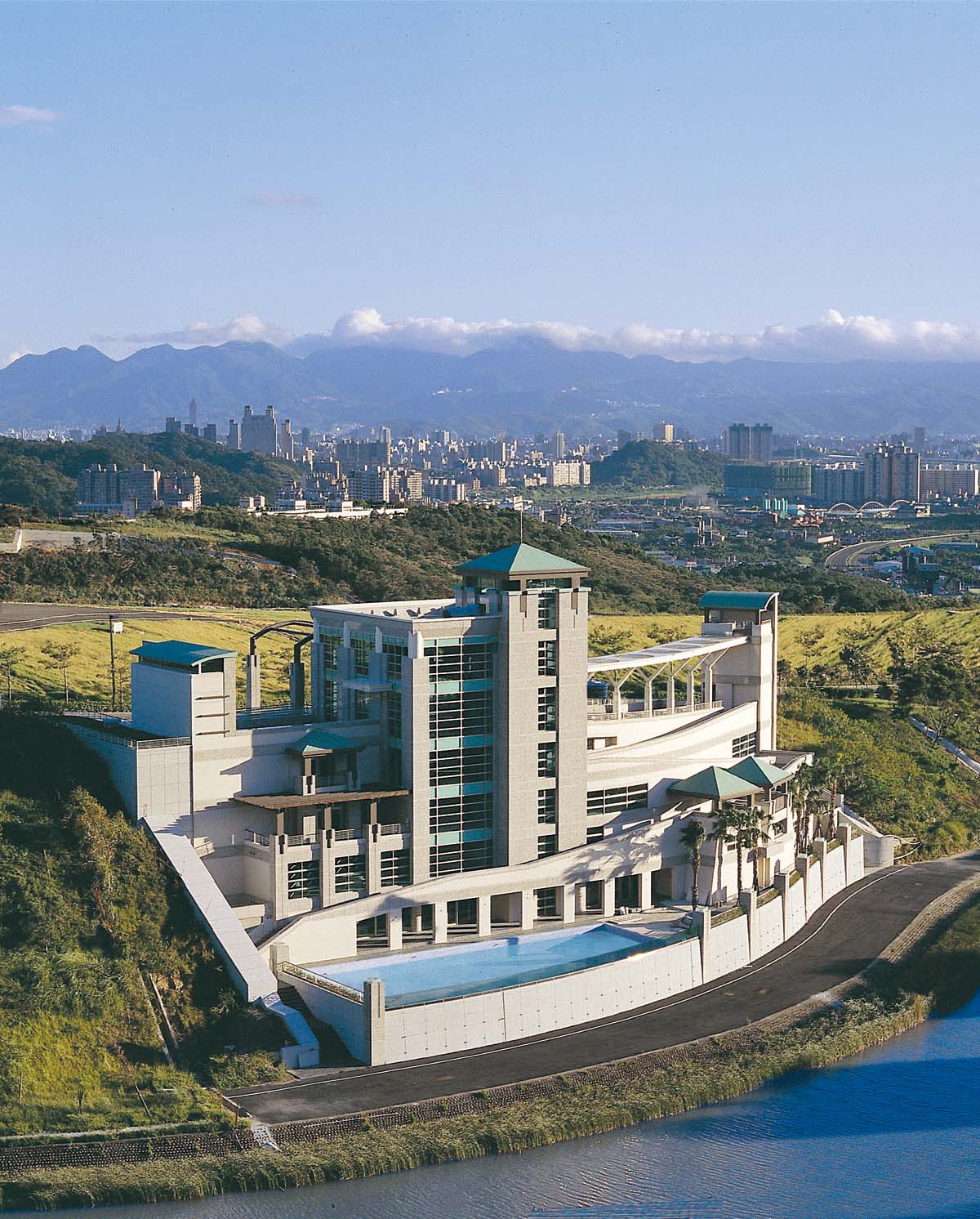
Total Floor Area
Phase I:
104,836 m2
Phase II:
107,422 m2
The 10 Top Villa:
9,133 m2
The Village recreation & service center:
4,436 m2
Highlights
CEC was the developer and constructor for the environmentally friendly grand Villa that sprawls over the rolling hills.
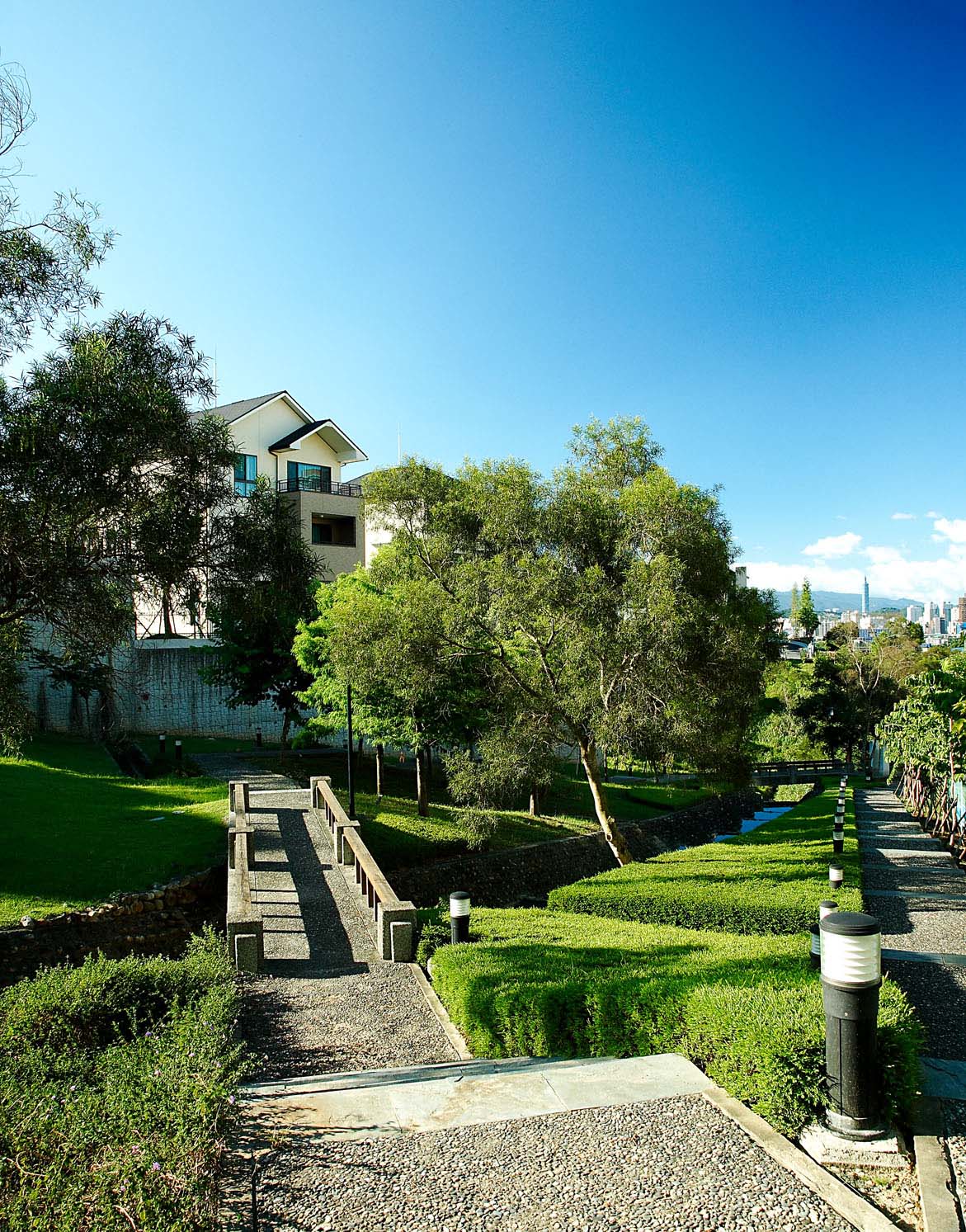
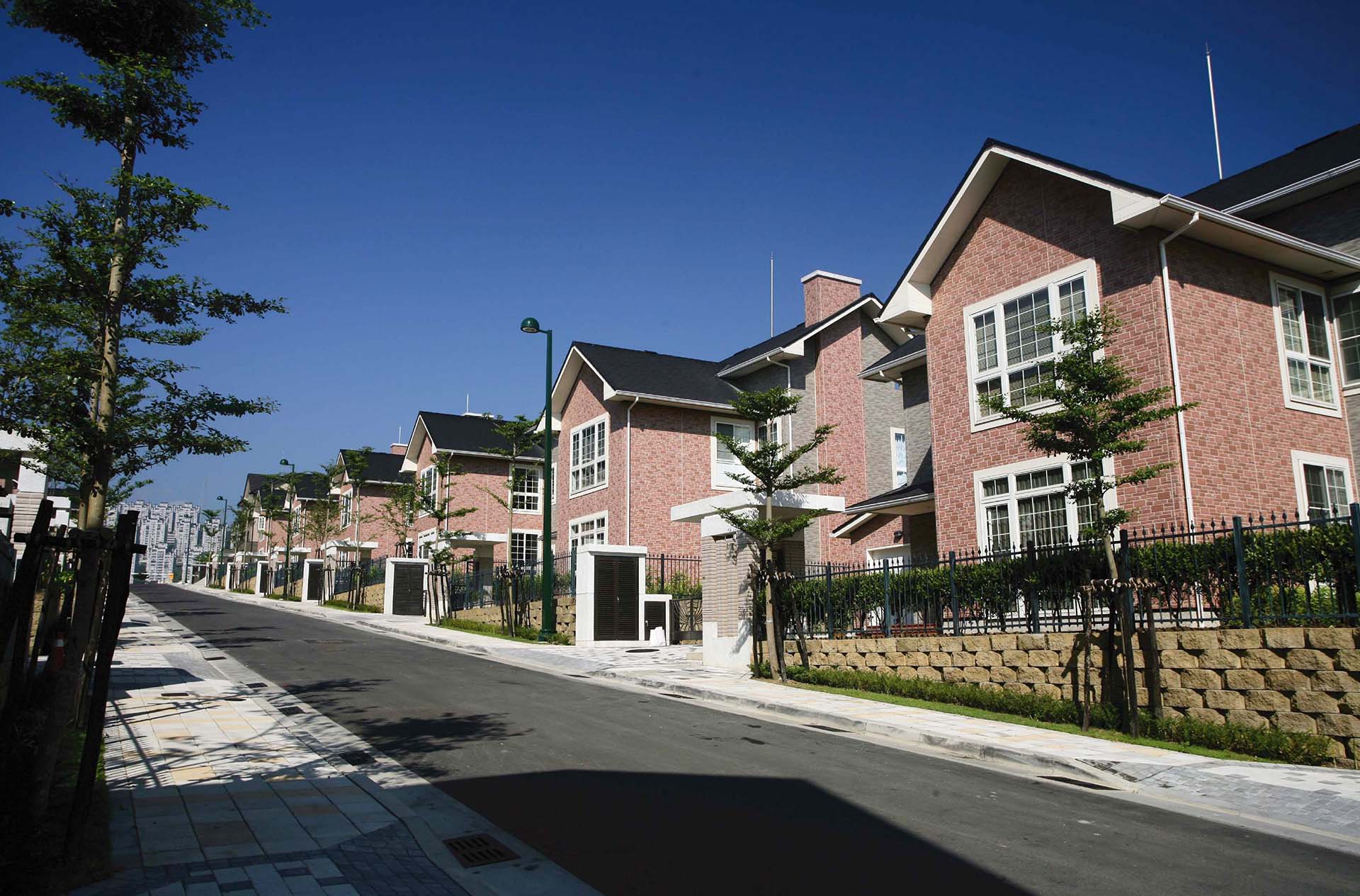
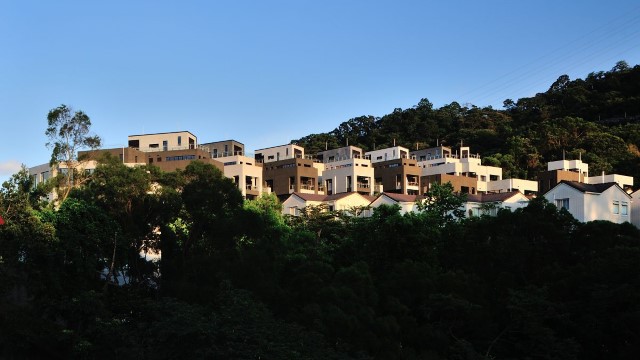
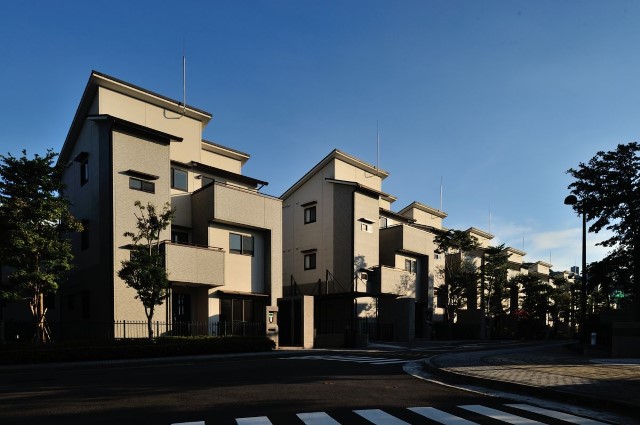
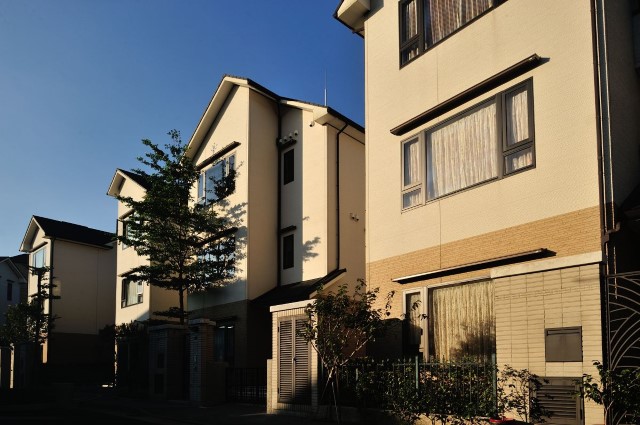
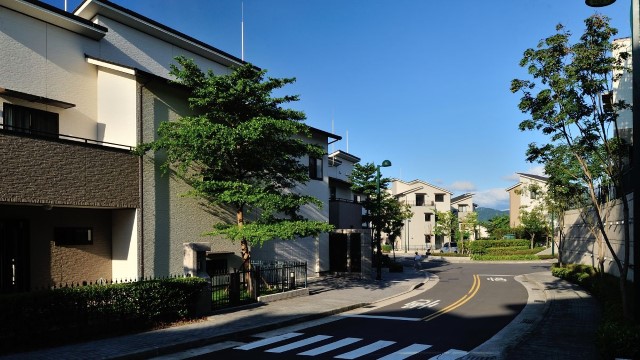
Related Projects

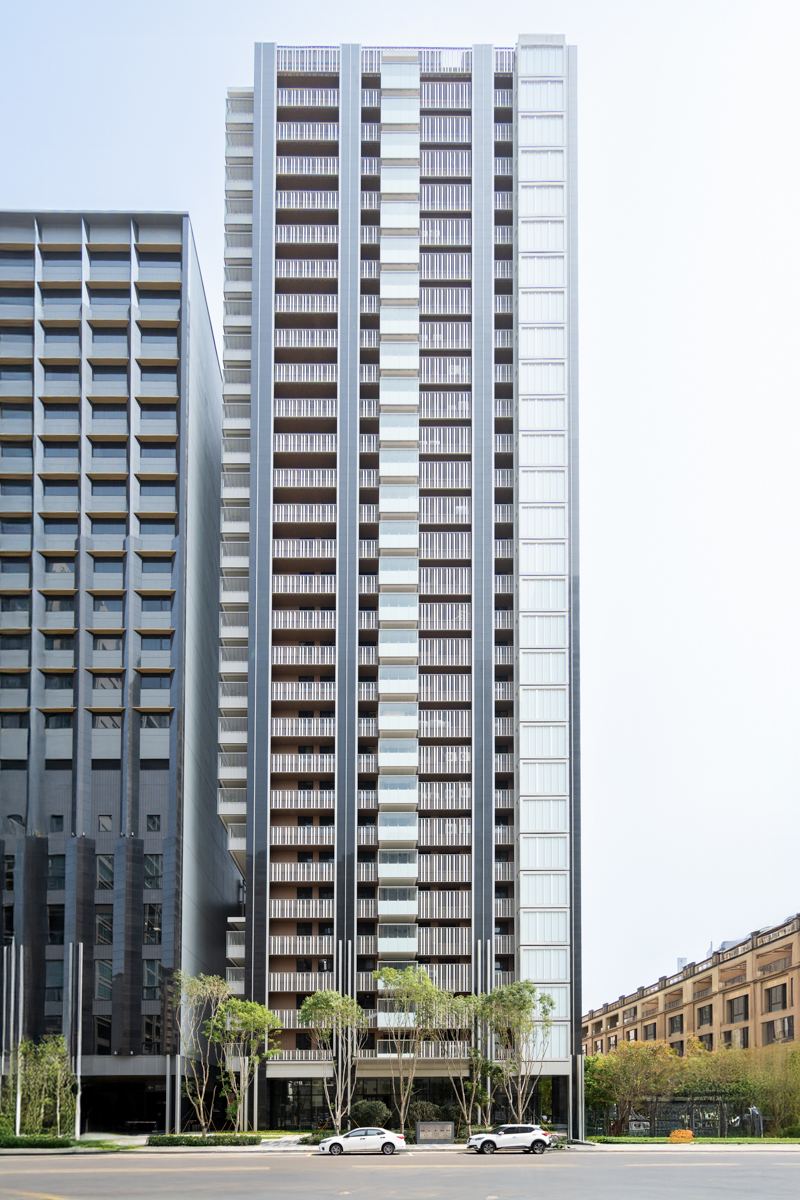
Arranging New Asia Bay
Residential Building, Hospital, Hotel and Public Architecture
