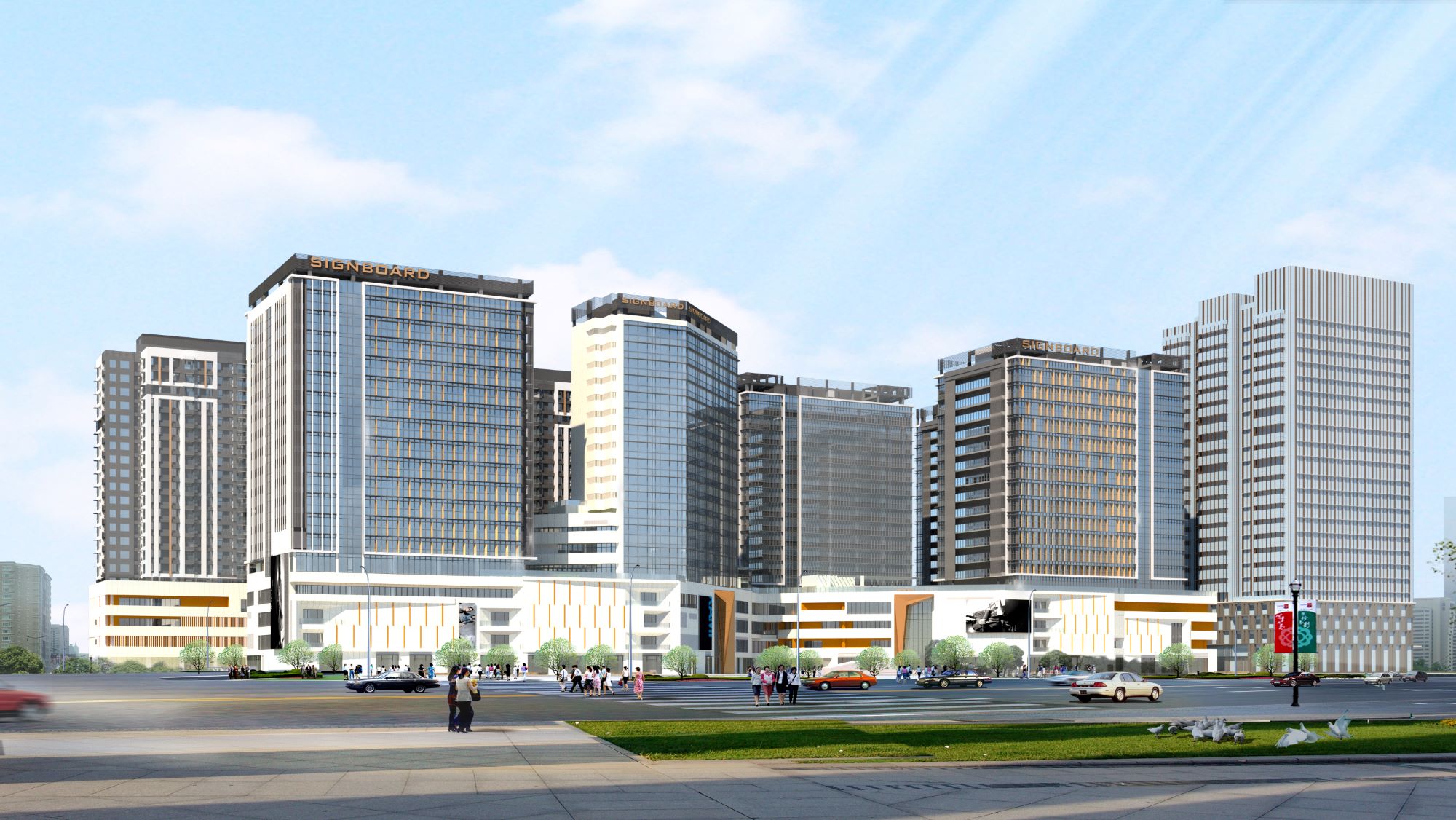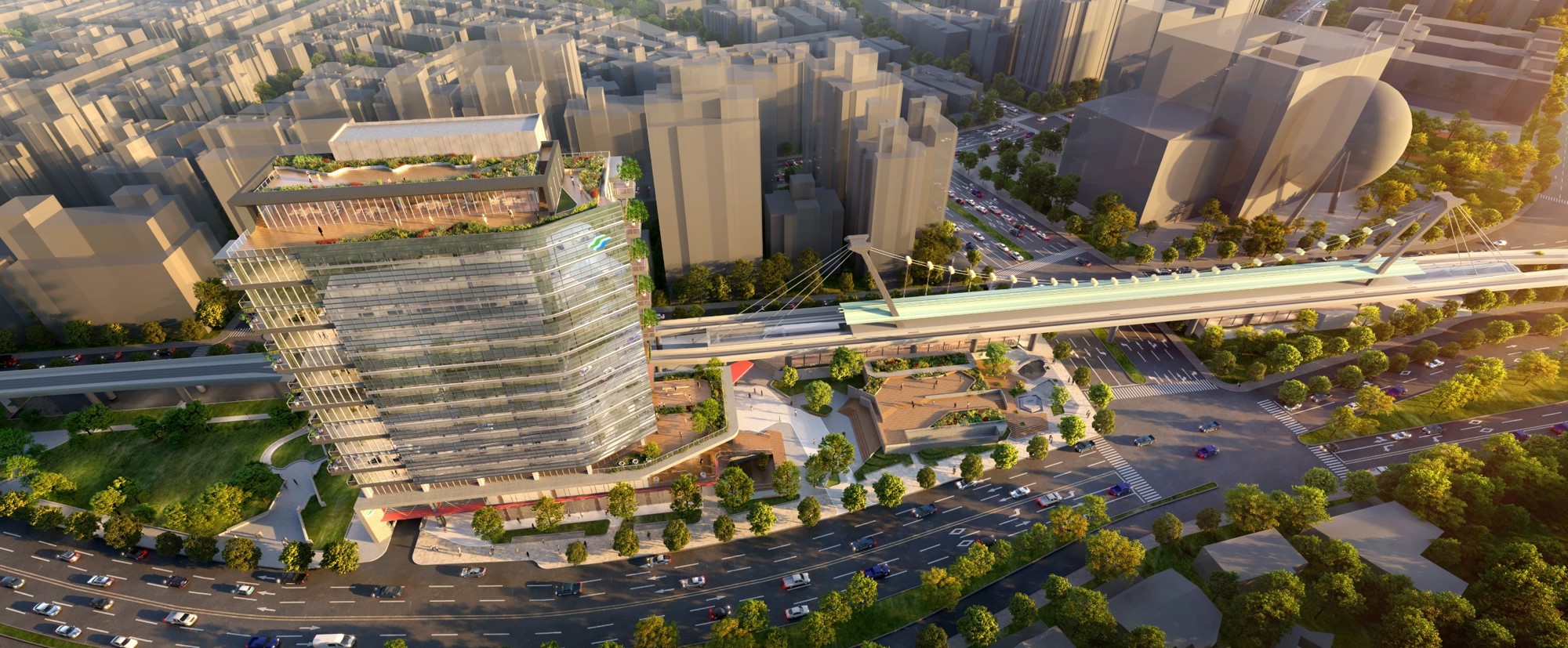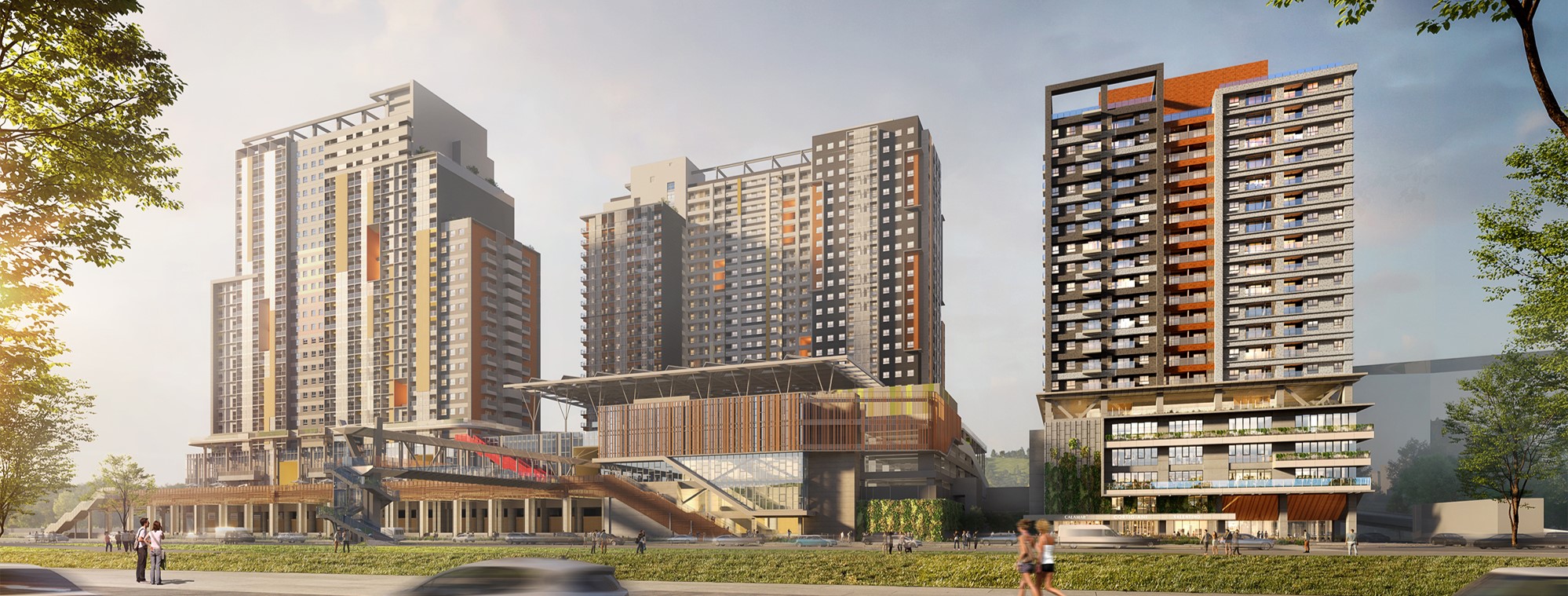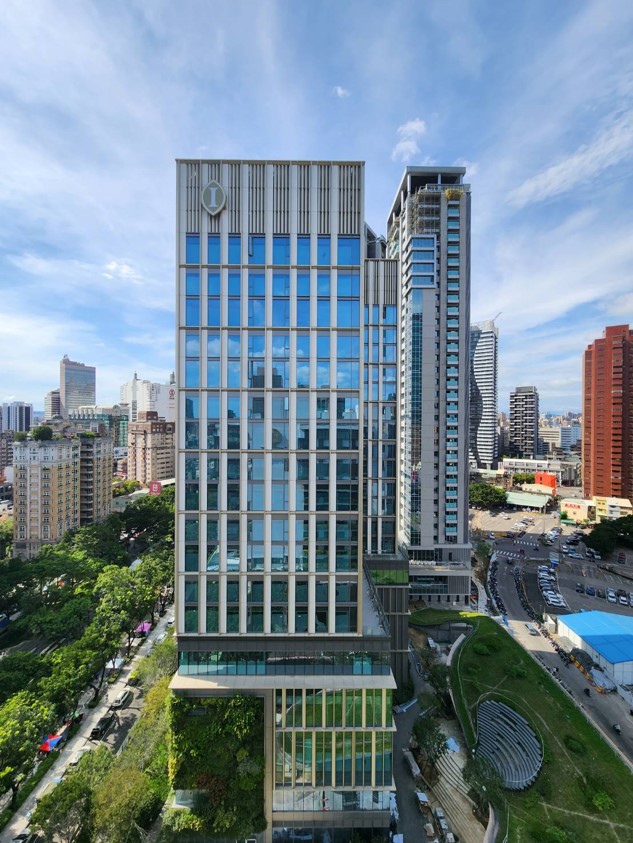
Building
Jiantan Metro Station Multi-purpose Building Development Project
- Project Type
- Commercial Building
- Location
- Shilin District, Taipei City
- Year
- 2027

Architect / Supervising Engineer
H. P. Chueh Architects & Associates
MAA GROUP Consulting Engineers
Client
Taipei Rapid Transit Corporation
Structure
Structural Steel (SS)
Scope of Work
16-story building with 3-story basement
Total Floor Area
36,474 m2
Highlights
This project is Taipei’s first premium multi-functional commercial complex to adopt Green Building Energy Efficiency 1+.
Located between the Shilin and Neihu Science Parks, the site connects key technology hubs while reshaping the urban landscape with cultural and green corridors. Designed as an eco-friendly building that prioritizes sustainability, energy efficiency, waste reduction, and health, it embodies the vision of smart living and a low-carbon city.
(3D Rendering from Taipei Rapid Transit Corporation)
Related Projects


Nangang Depot Social Housing Phase 2
Residential Building, Hospital, Hotel and Public Architecture
