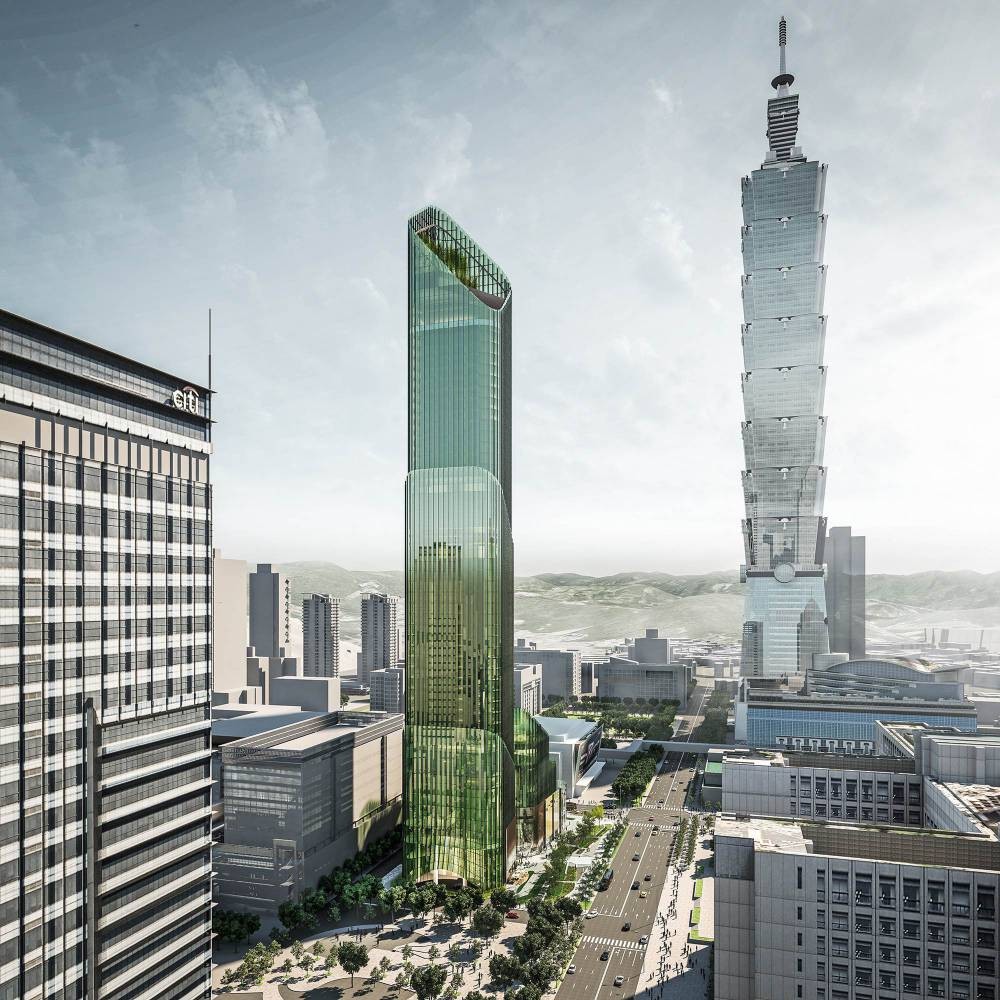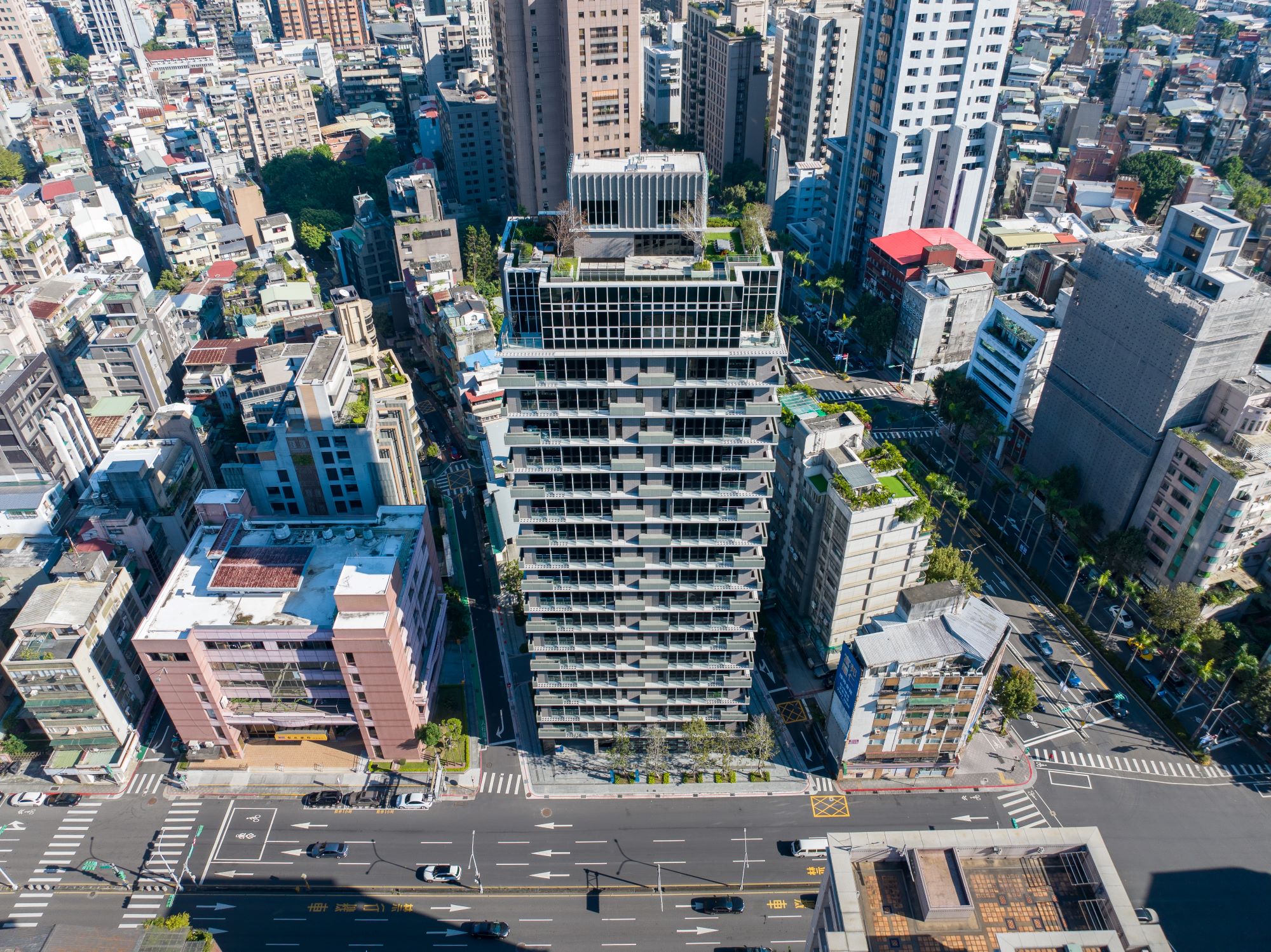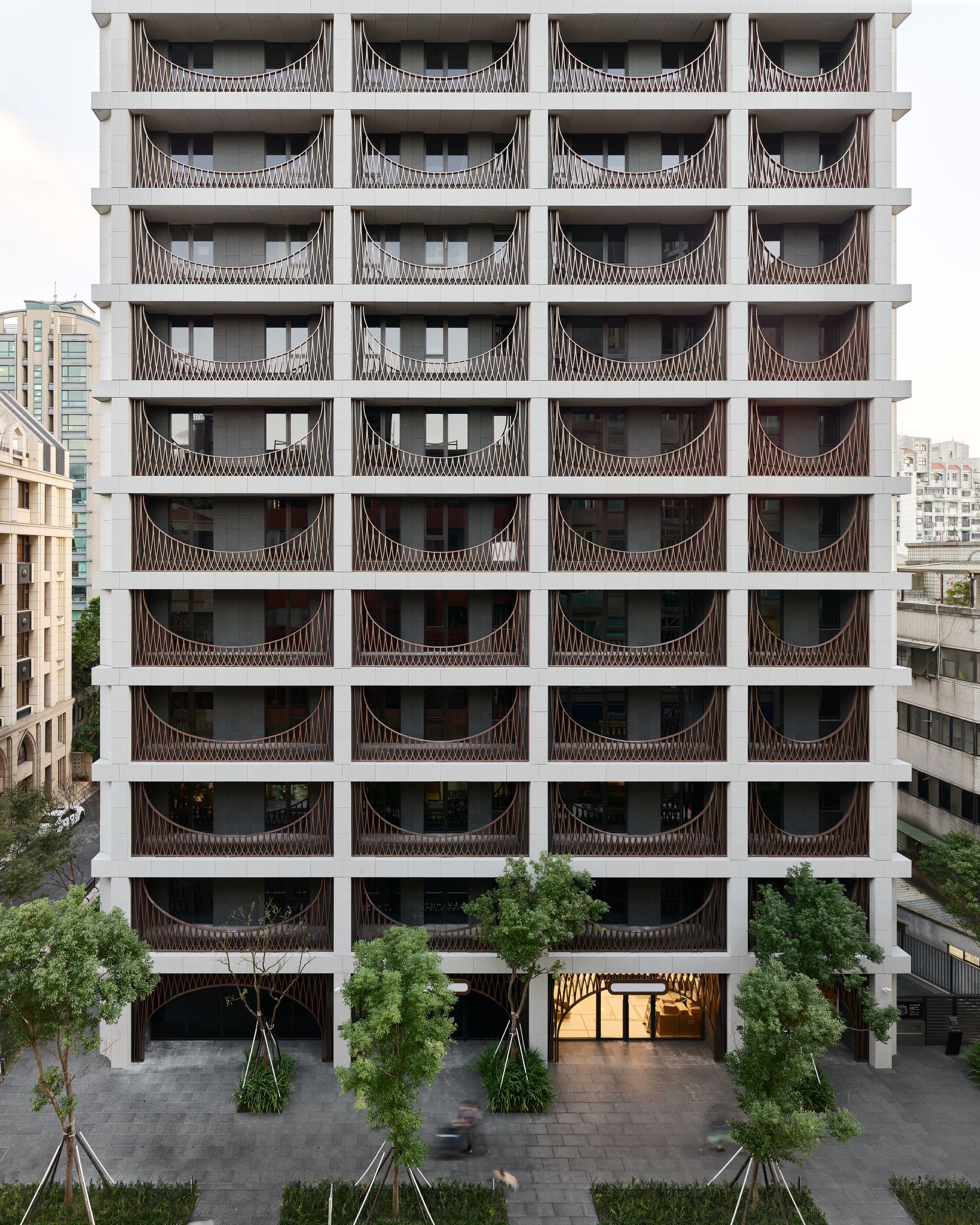
Building
Aman TIT
- Project Type
- Office Building
- Location
- Wanhua District, Taipei City
- Year
- 2011
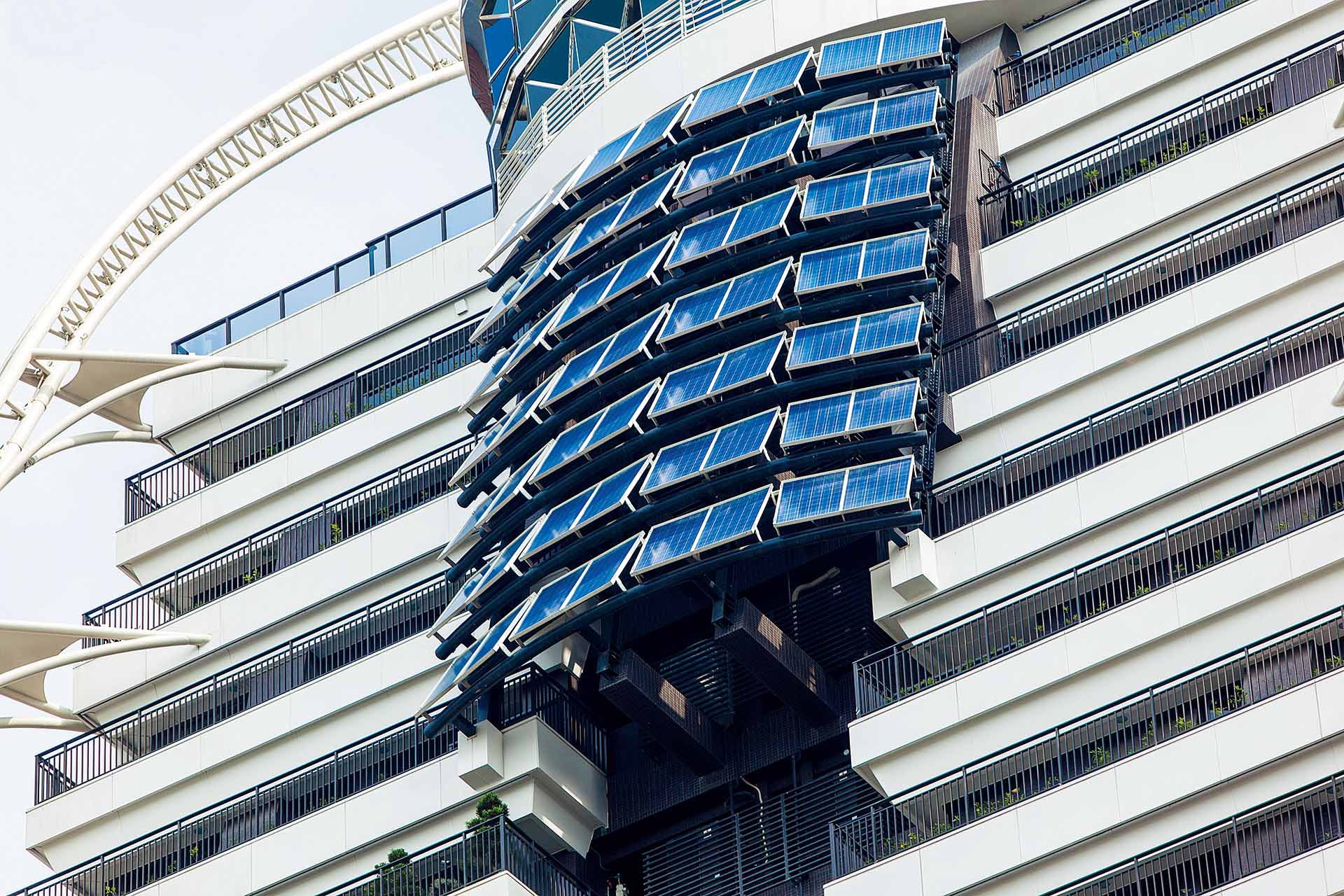
Architect / Supervising Engineer
Taipei International Group
Client
Aman Properties Group
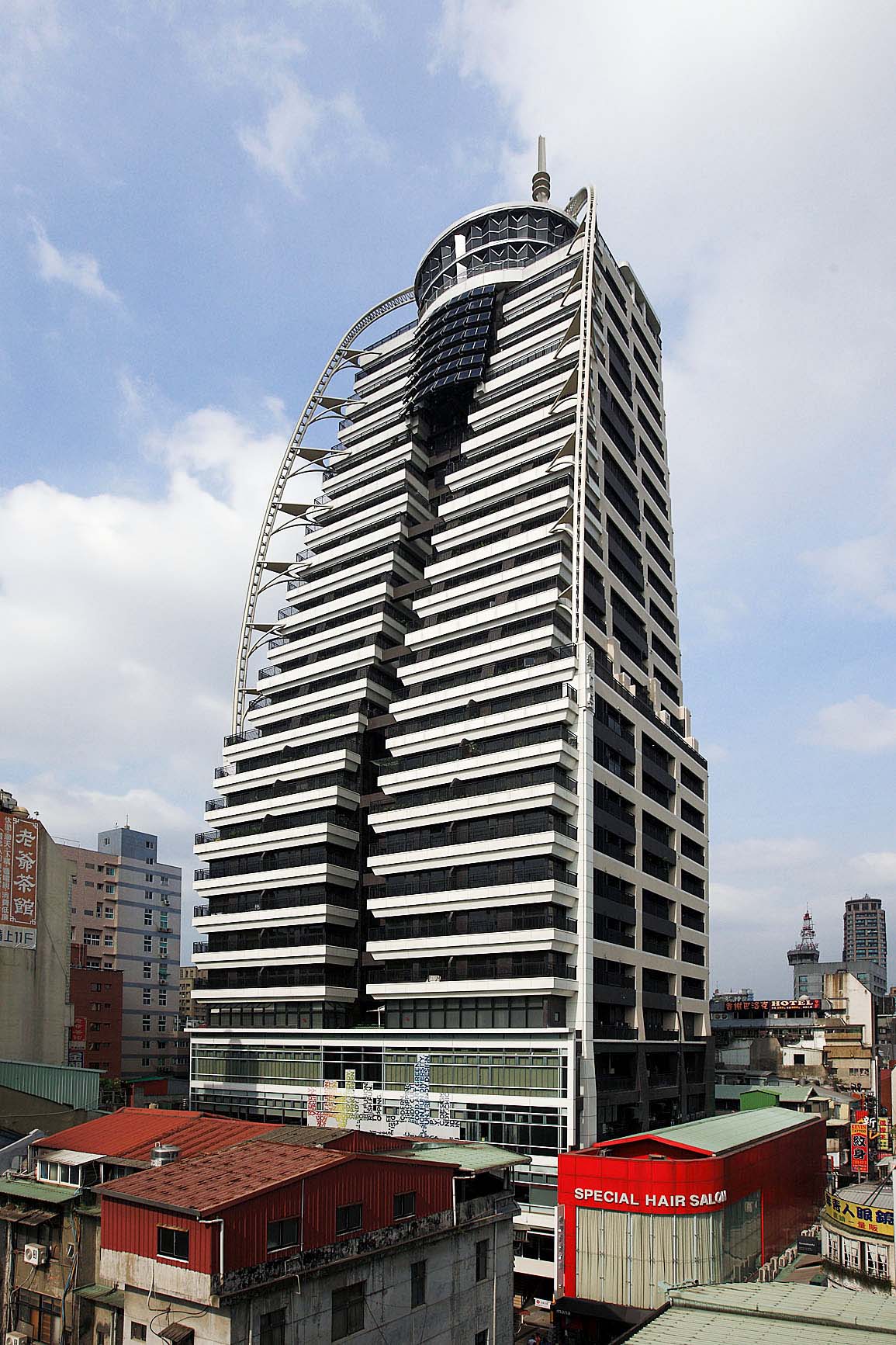
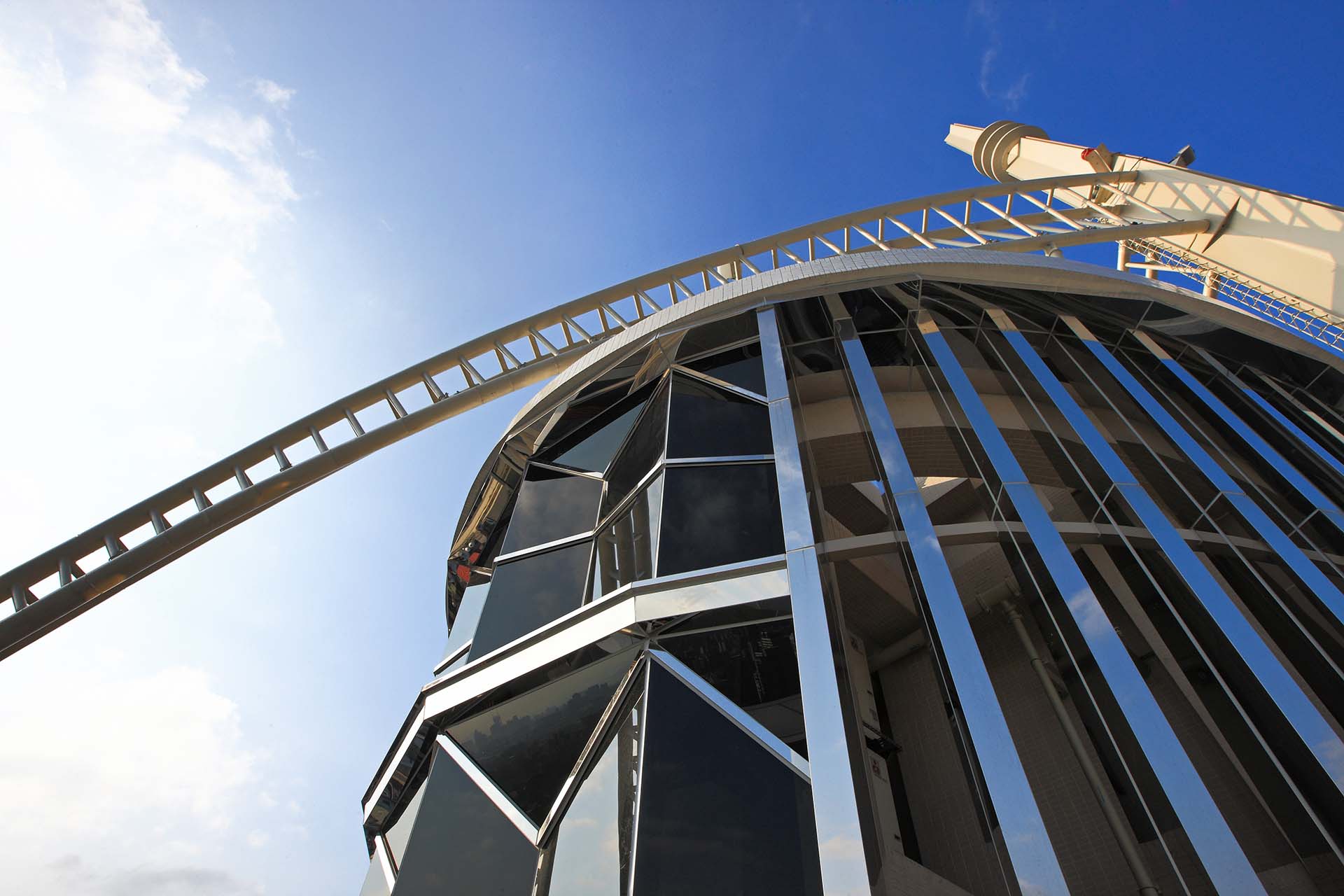
Structure
B6F~6F: Steel & reinforced concrete (SRC) x 000B
7F~27F: Structural steel (SS)
Scope of Work
27-story building with 6-story basement
Total Floor Area
27,386.65 m2
Highlights
Exterior models after Dubai Burj Al Arab Hotel
