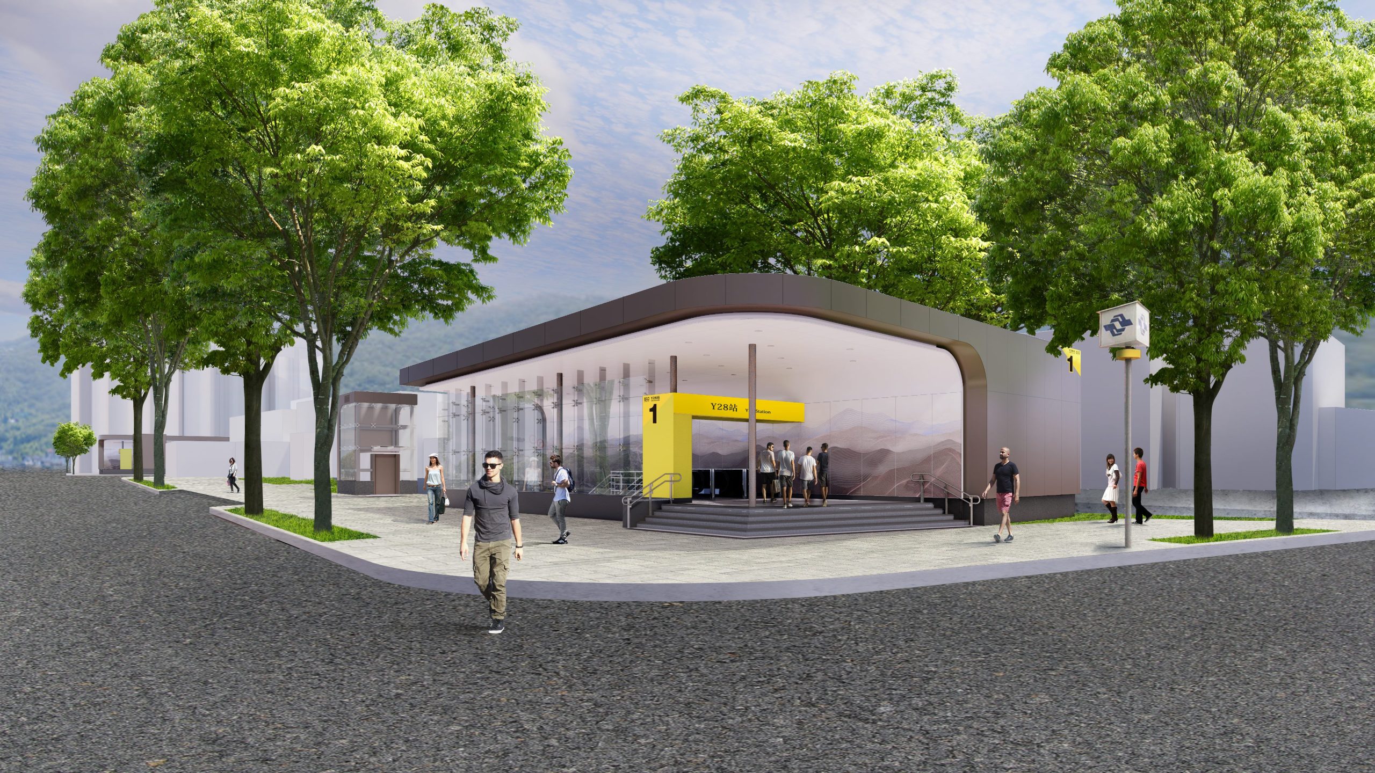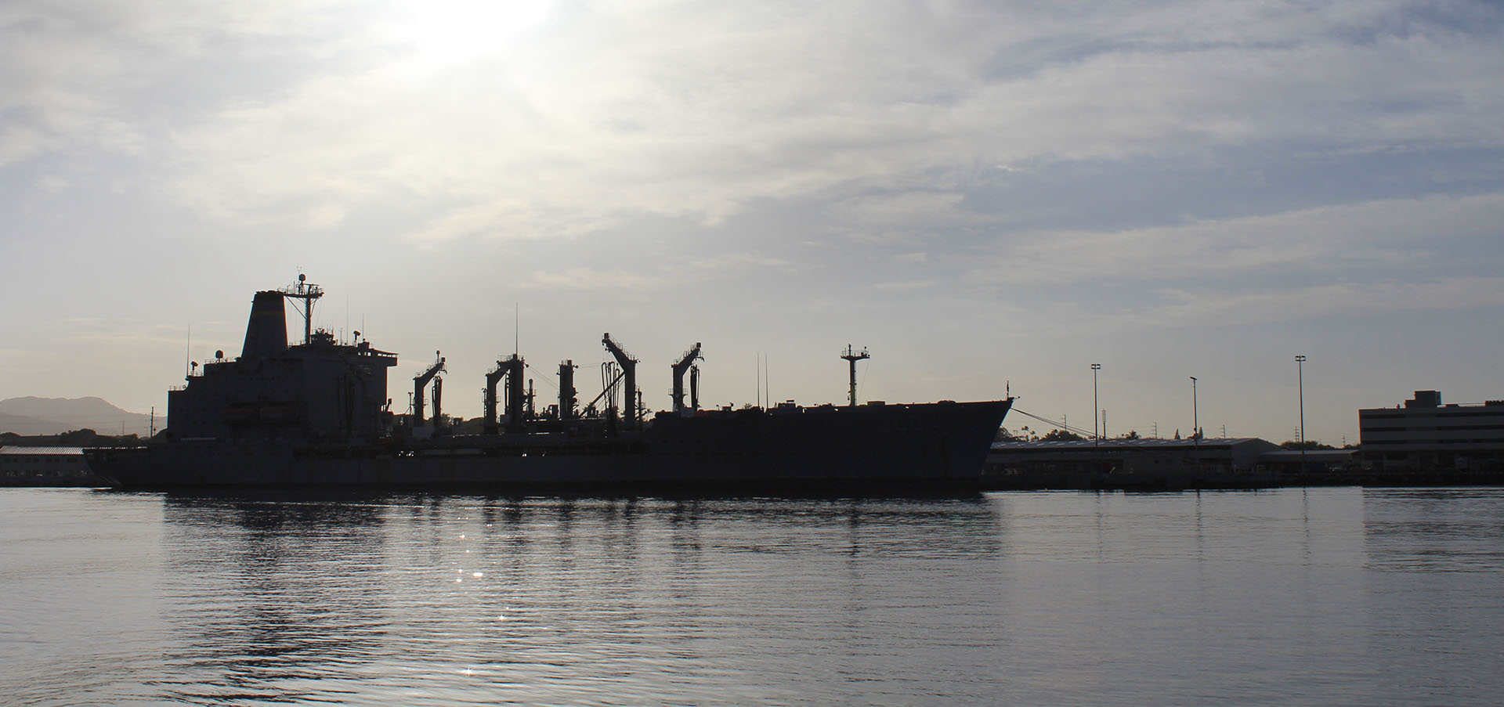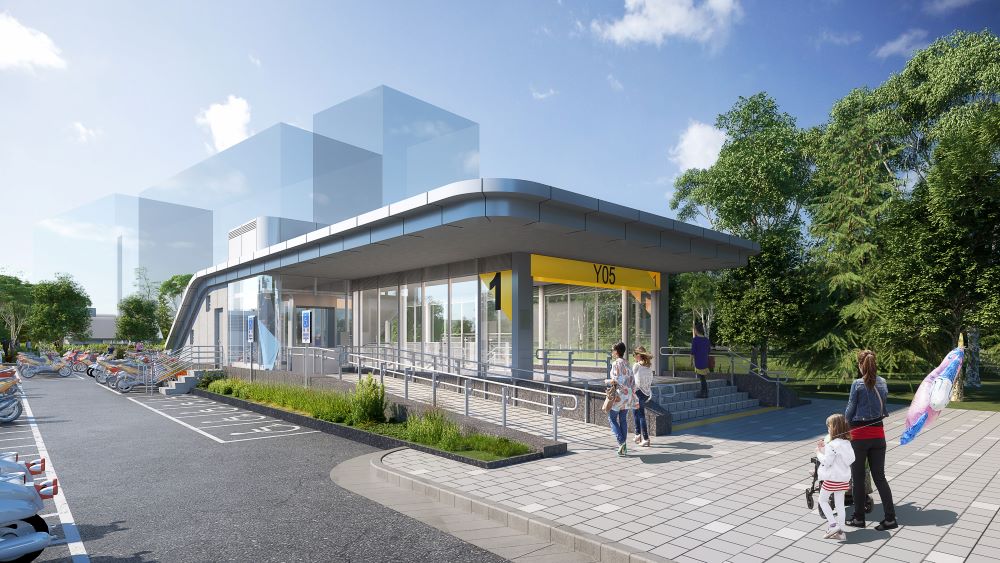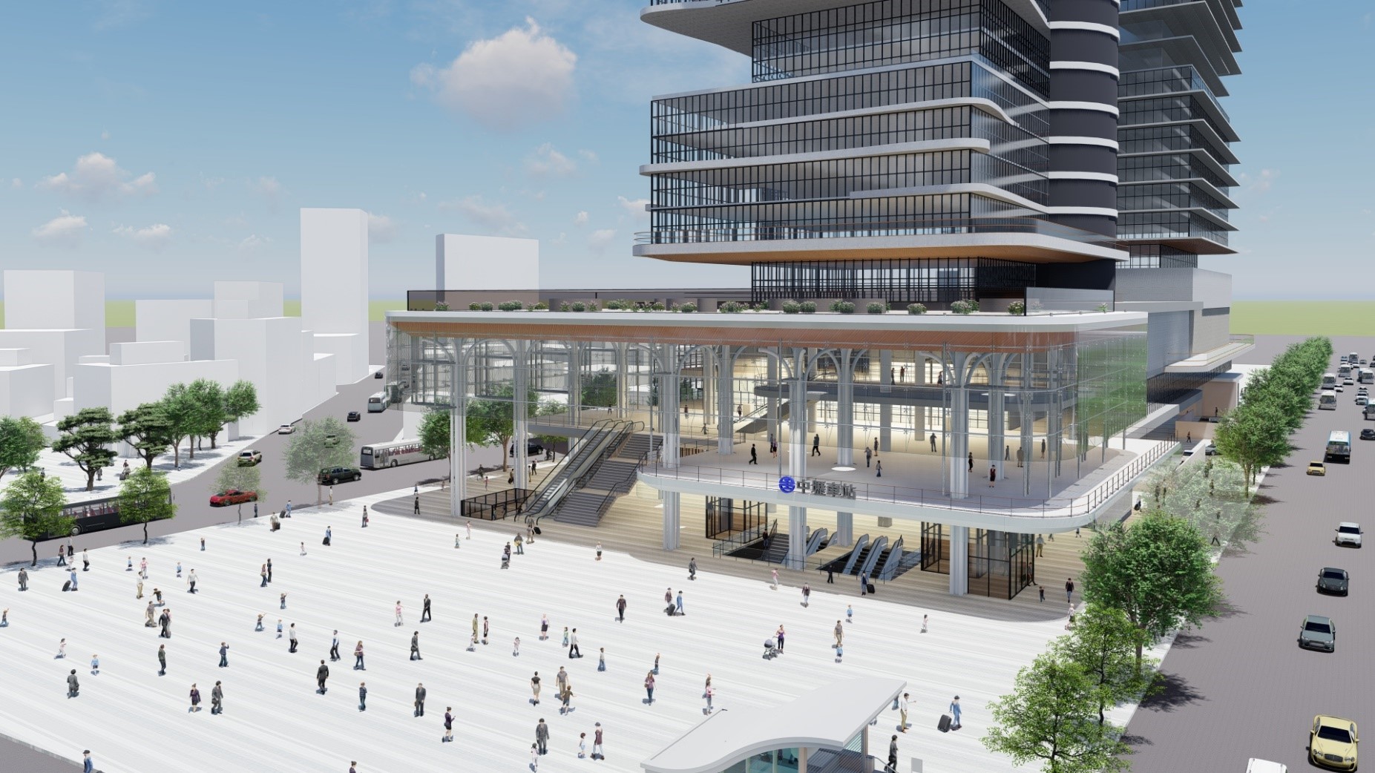
Civil Engineering
N-WH Projects – Cross-harbor Tunnel Contract
- Project Type
- Tunnel & Underpass
- Location
- Nanzi District, Kaohsiung City
- Year
- 2027

Architect / Supervising Engineer
Design & Supervision: CECI Engineering Consultants Inc.
Project Management: Moh and Associates, Inc.
Client
Construction and Real Estate Service Center Armaments Bureau, Ministry of Defense
Structure
- Cut & Cover Tunnel: Reinforced concrete (RC) structure
- Water, electrical and environmental works
- Mechanical room works
Scope of Work
The “N-WH Plan” area is located in the north of the existing Zuoying military port, which belongs to the second port expansion project of the military port:
- Cut & Cover tunnel: the total length of the structure is about 1,500 m(including the main approach) and general mechanical and electrical works
- Revetment works: the total length is about 540 m
- Port dredging works: about 392,000 m3
- Mechanical and electrical works: environmental related power works for tunnel and mechanical room, air conditioning, tunnel ventilation and other mechanical equipment
Highlights
Military harbor project
Related Projects


Taipei MRT Circular Line Contract CF670
MRT System
