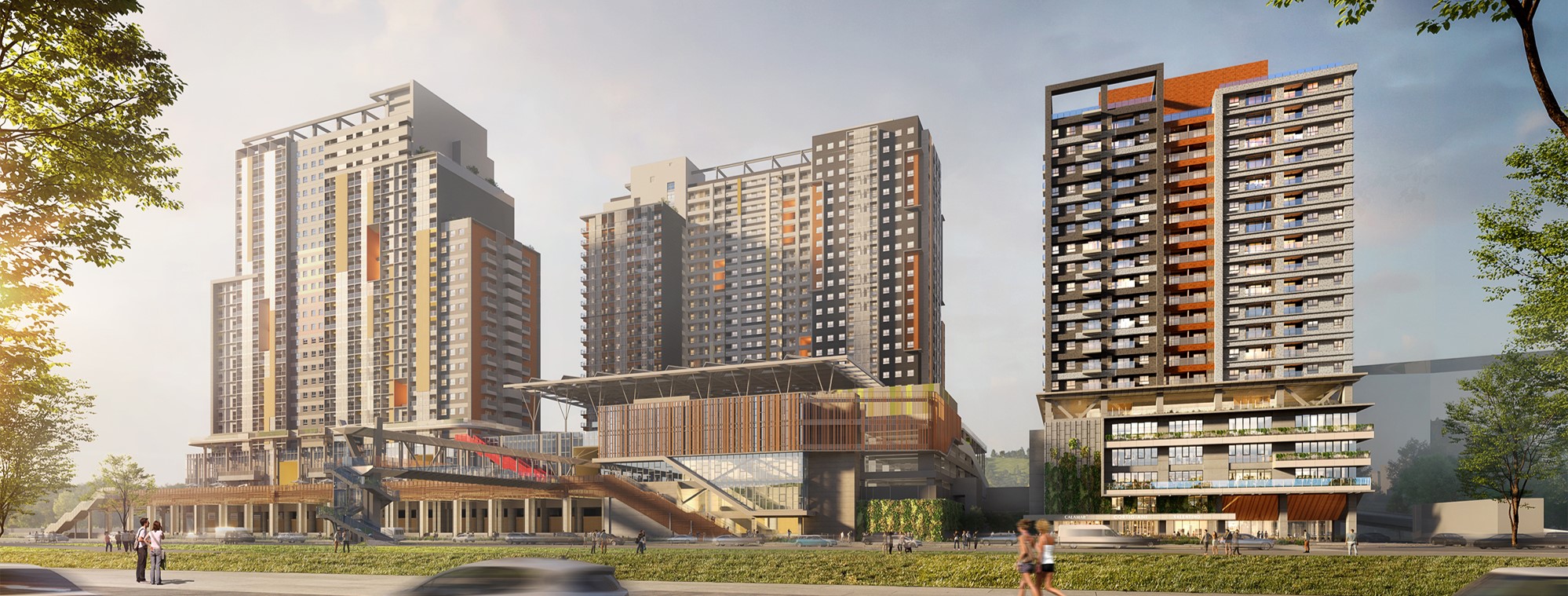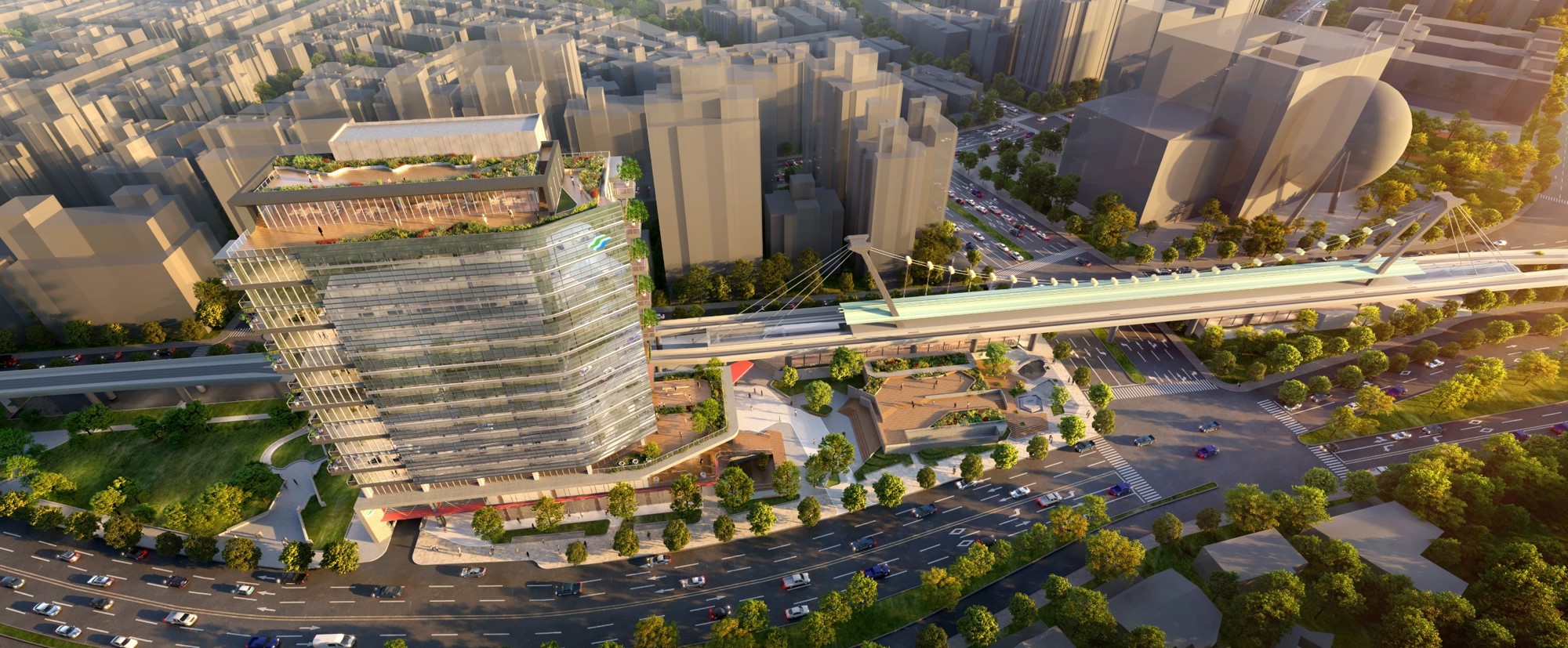
Building
CDC-Bridge Up to Zenith
- Project Type
- Residential Building
- Location
- Banqiao District, New Taipei City
- Year
- 2010
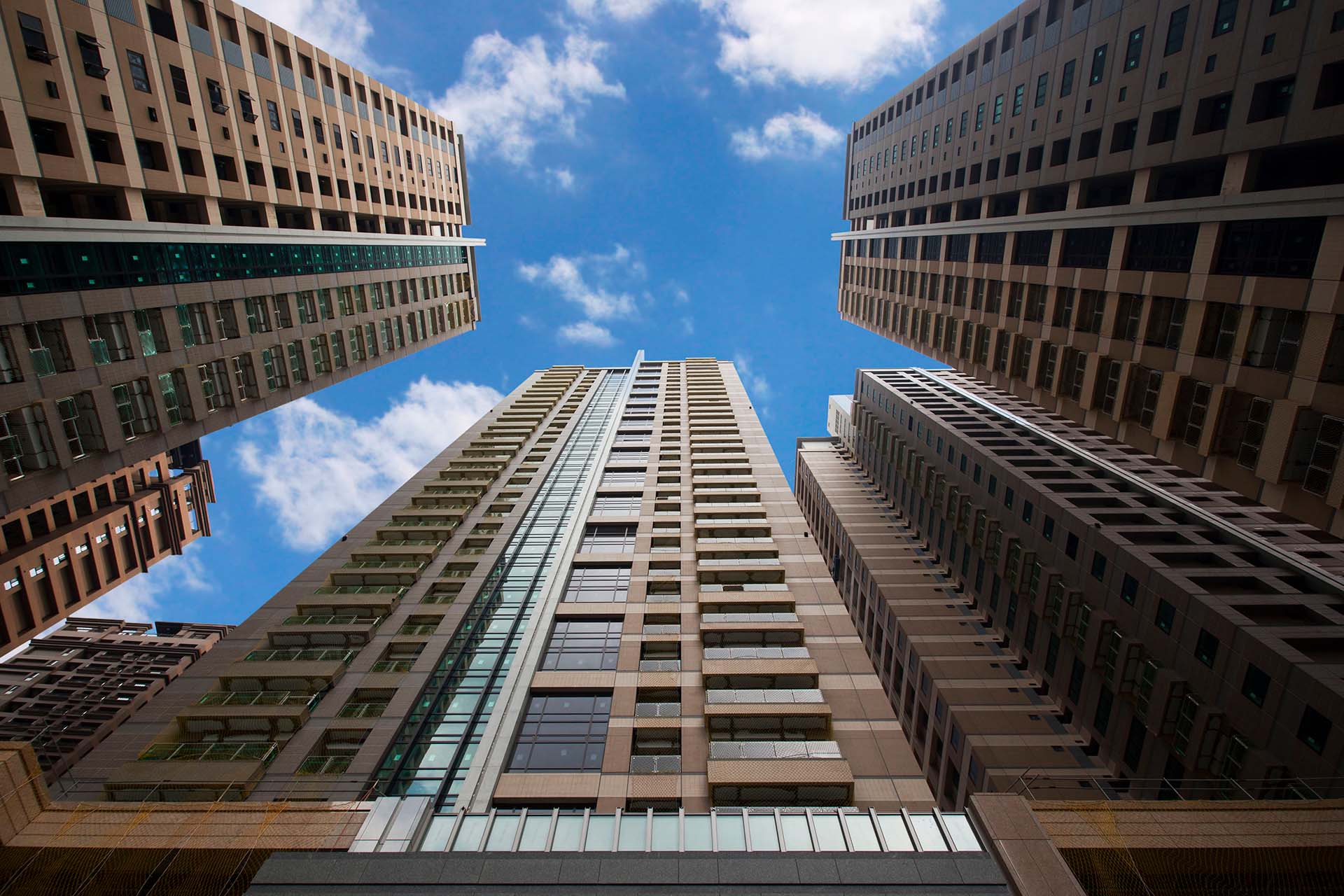
Architect / Supervising Engineer
KHL Architects & Associates
Client
FRG Rubber Group Inc.
Continental Development Corporation
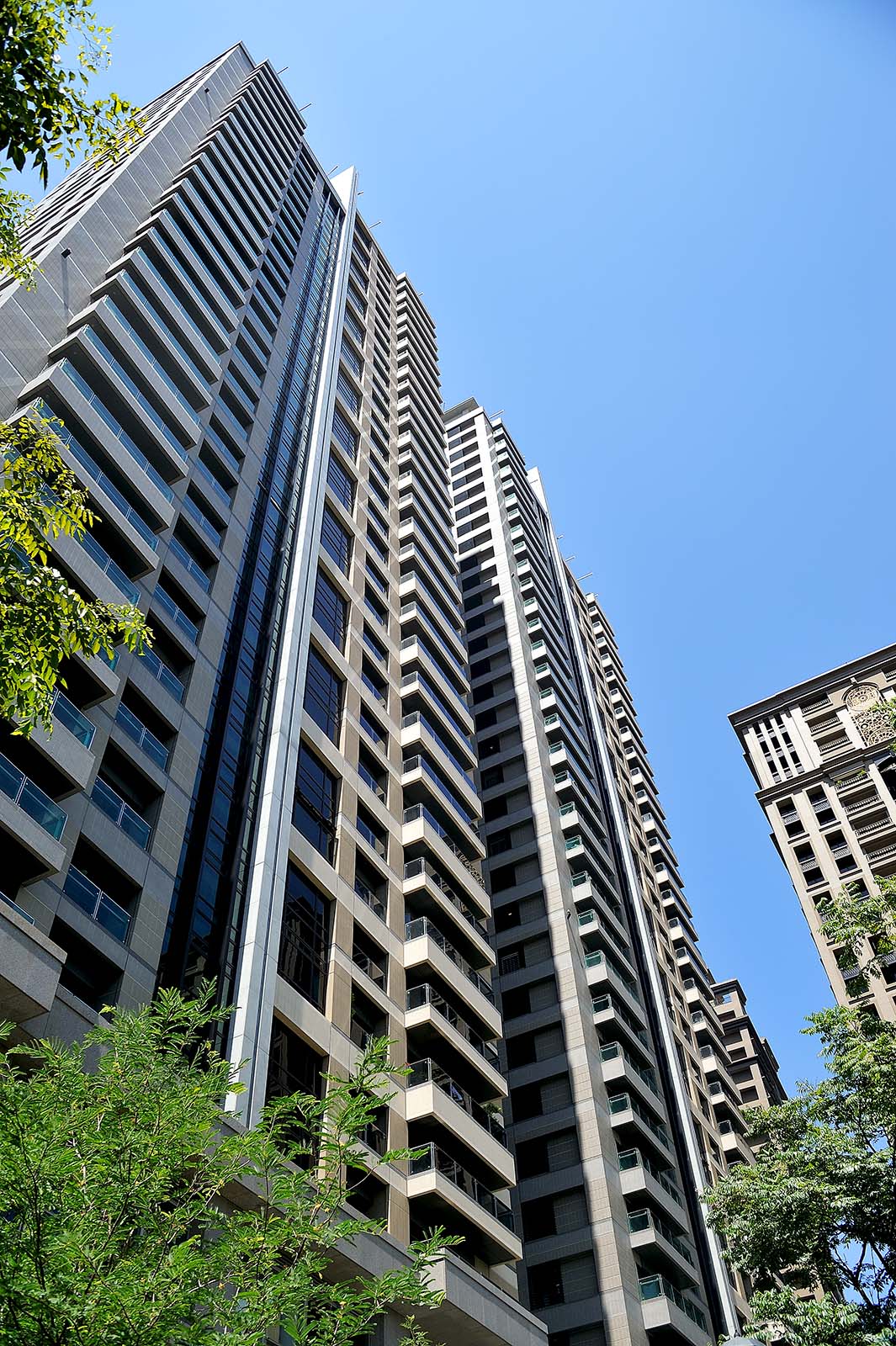
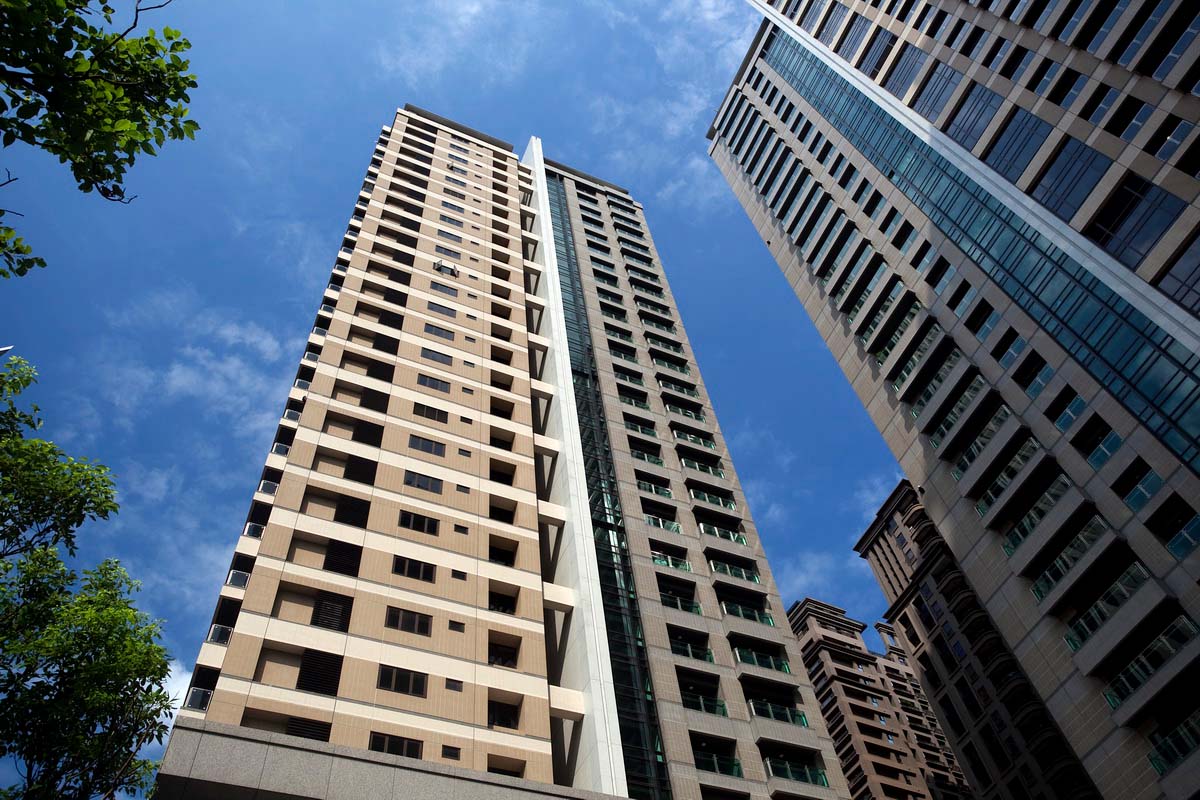
Structure
B6F~B1F: Steel & reinforced concrete (SRC)
1F~RF: Structural steel (SS)
Scope of Work
31、33、35、37-story buildings; 6-story basements
Total Floor Area
170,872.1 m2
Highlights
Building designed by WATG, the renown world-leading leisure hotel architectural firm
Landscape designed by SWA
Structure work designed by Evergreen Consulting
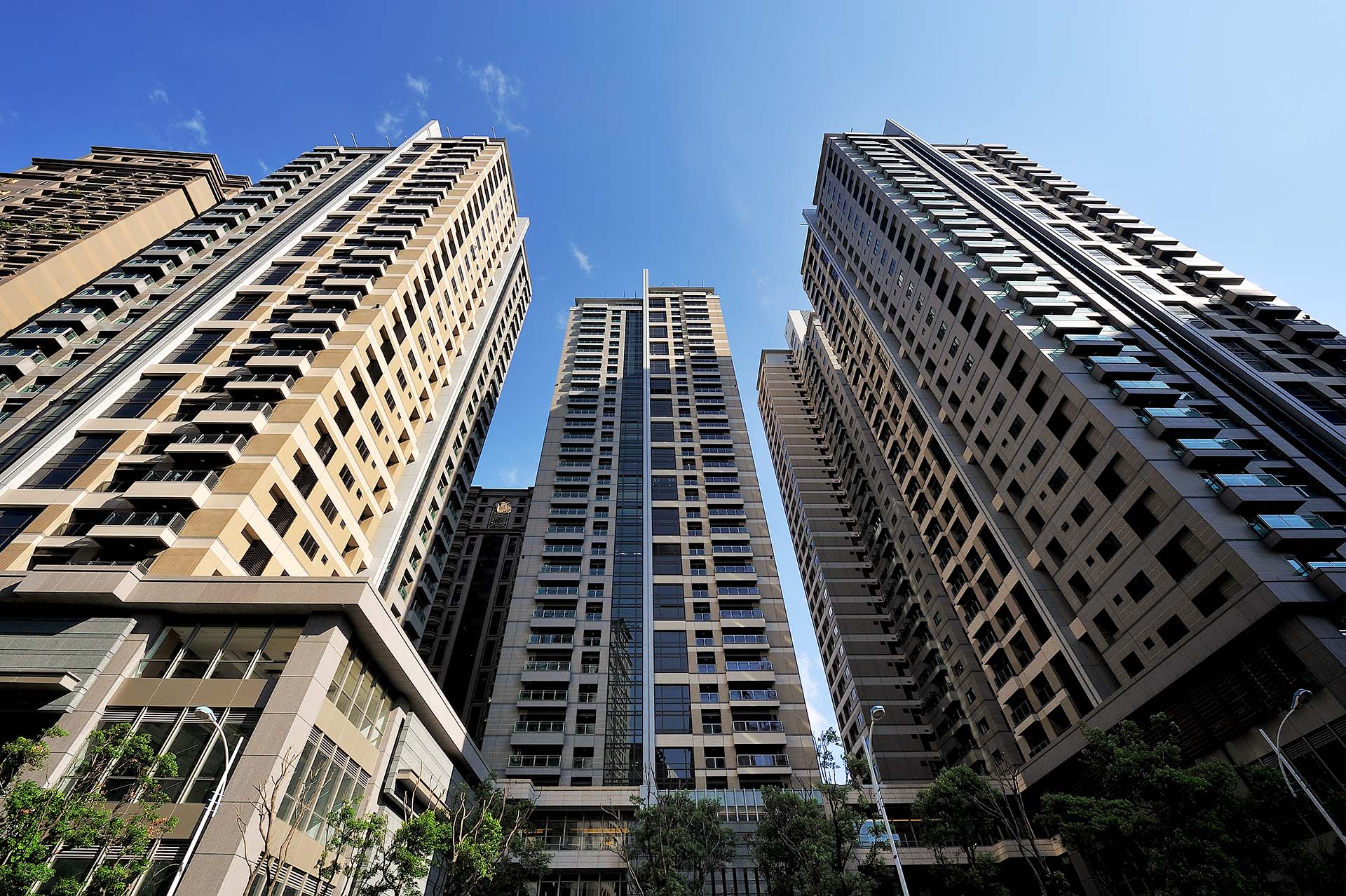
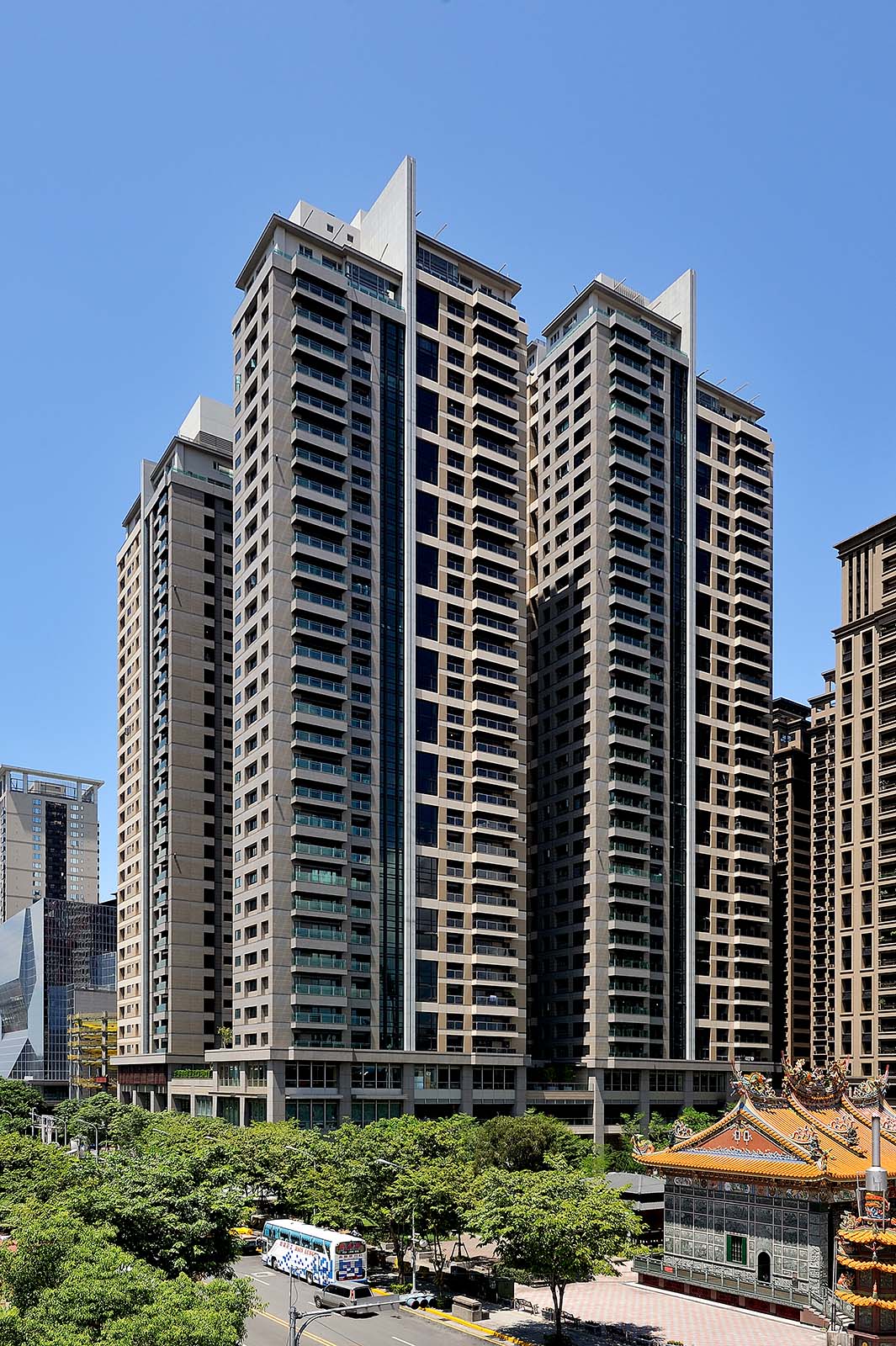
Related Projects

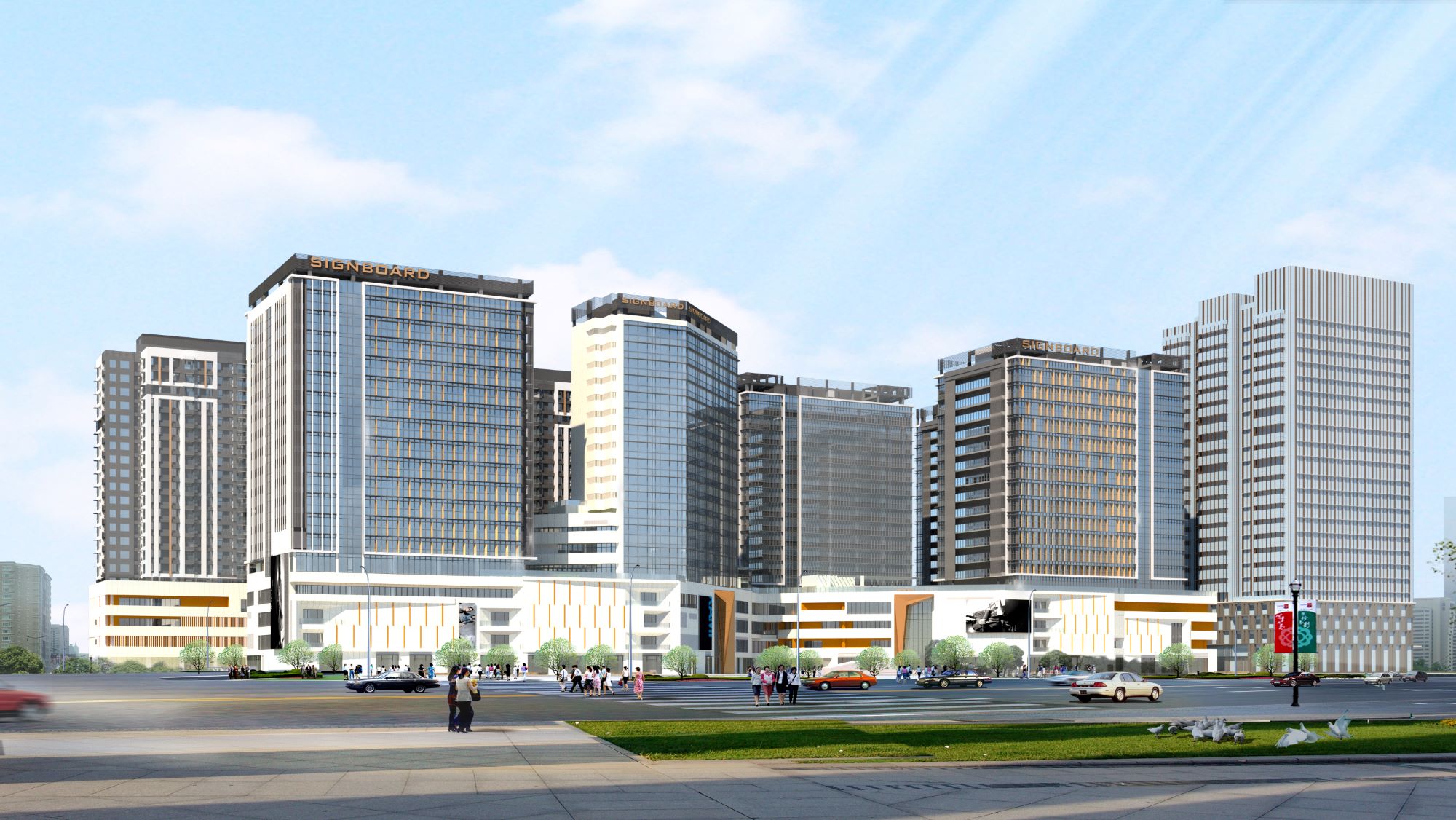
Nangang Rail Yard Urban Renewal Project (Unit I)
Residential Building, Commercial Building, Hospital, Hotel and Public Architecture
