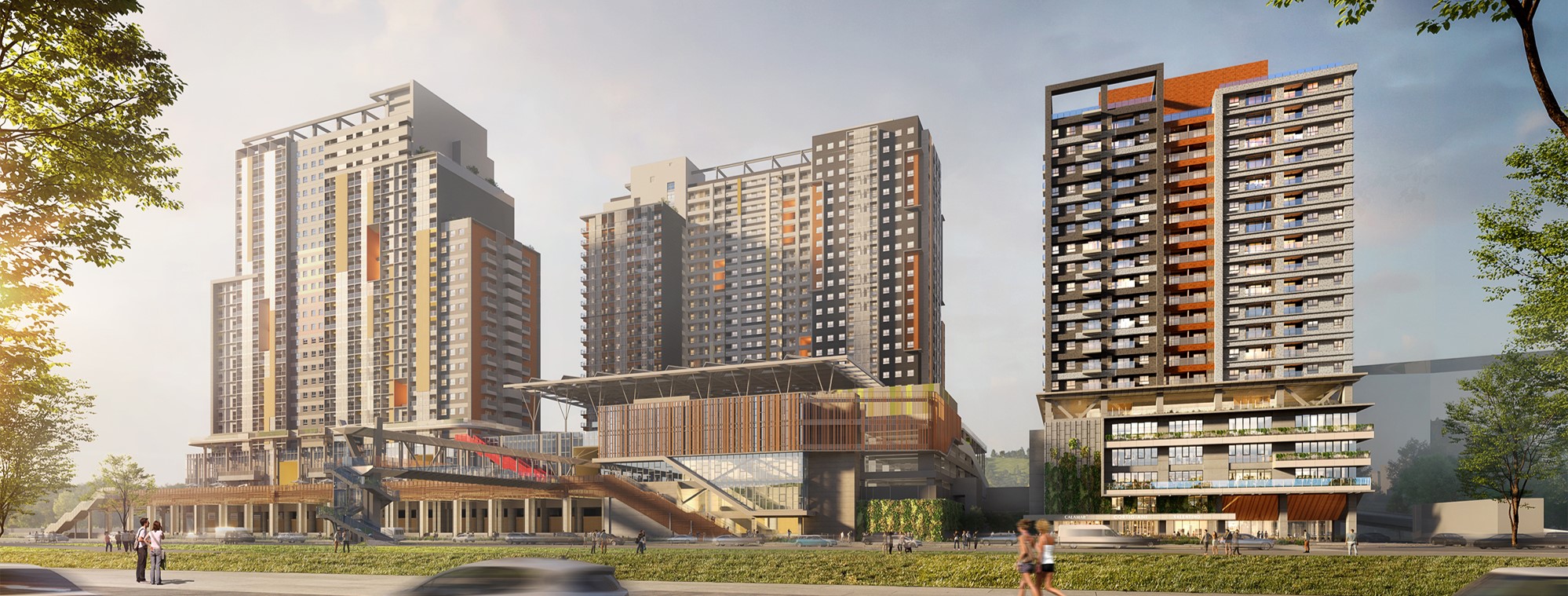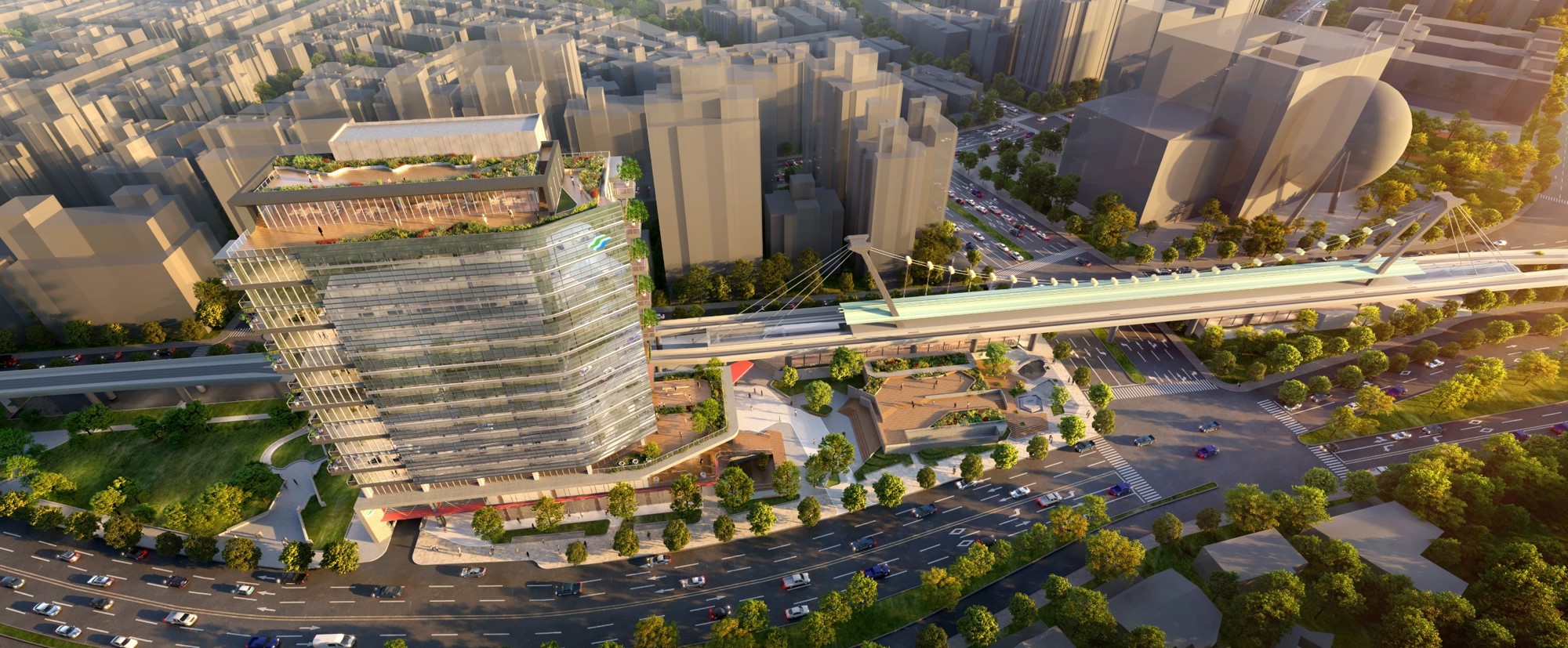
Building
CTBC Taichung HQ
- Project Type
- Commercial Building
- Location
- Xitun District, Taichung City
- Year
- 2017
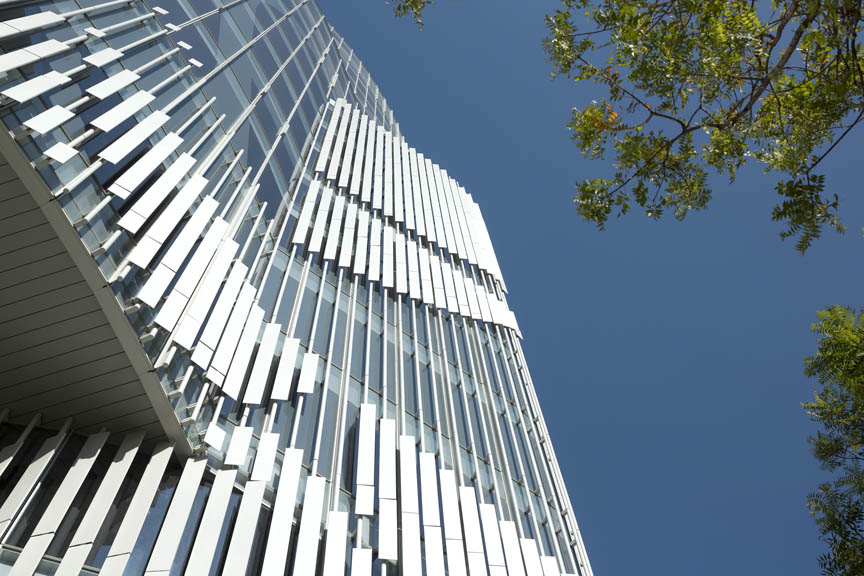
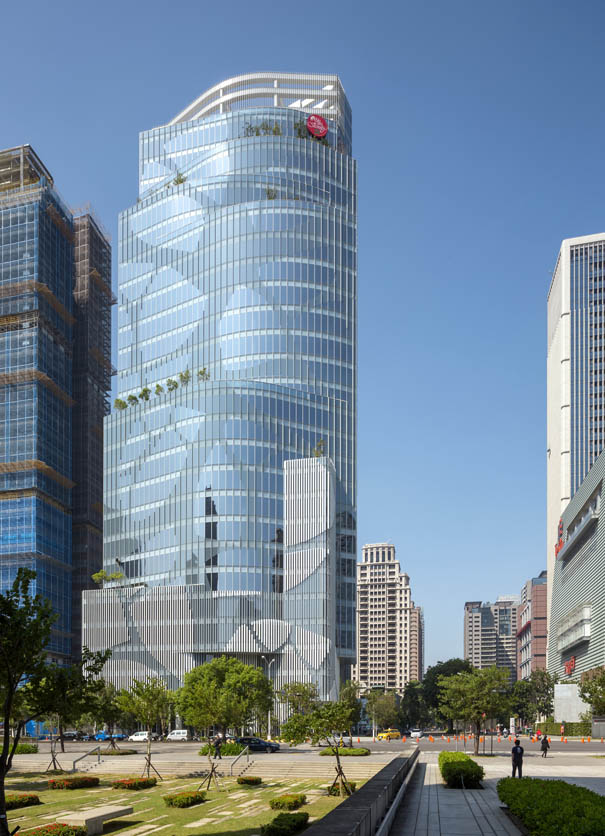
Architect / Supervising Engineer
Dong-Gang Shao Architects
Client
Dong-Gang Shao Architects
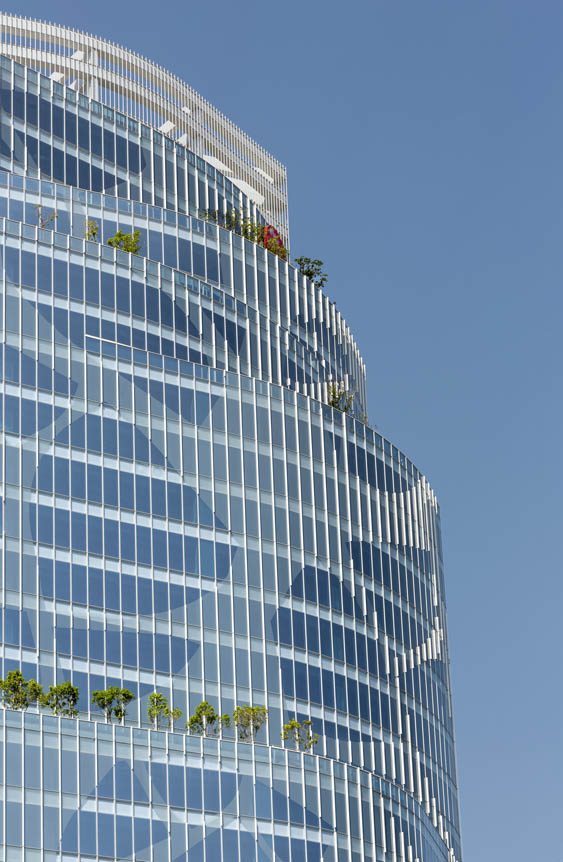
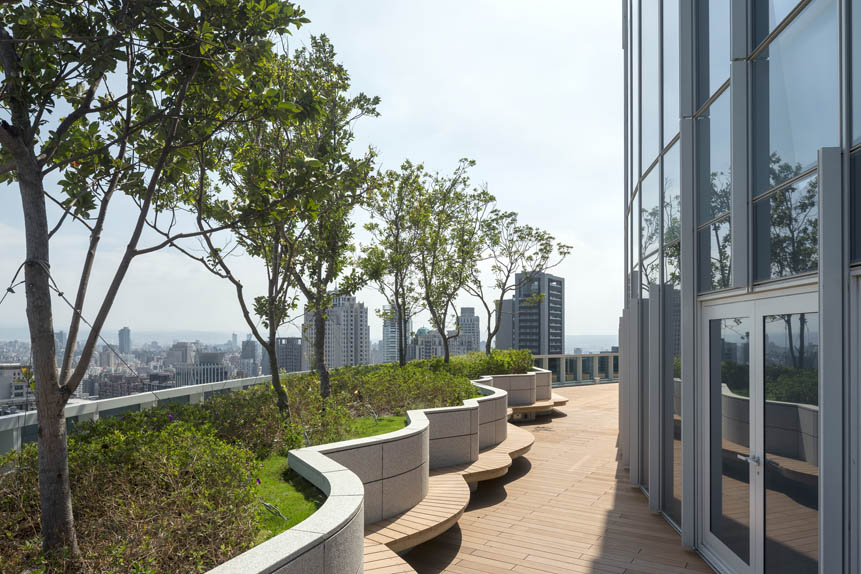
Structure
Structural steel (SS)
Scope of Work
28-story building with 6-story basement
Total Floor Area
40,702.83 m2
Highlights
The design concept was inspired by a giant pine tree, with branches vibrantly spanning out, emphatic the “We Are Family” branding for the Chinatrust group.
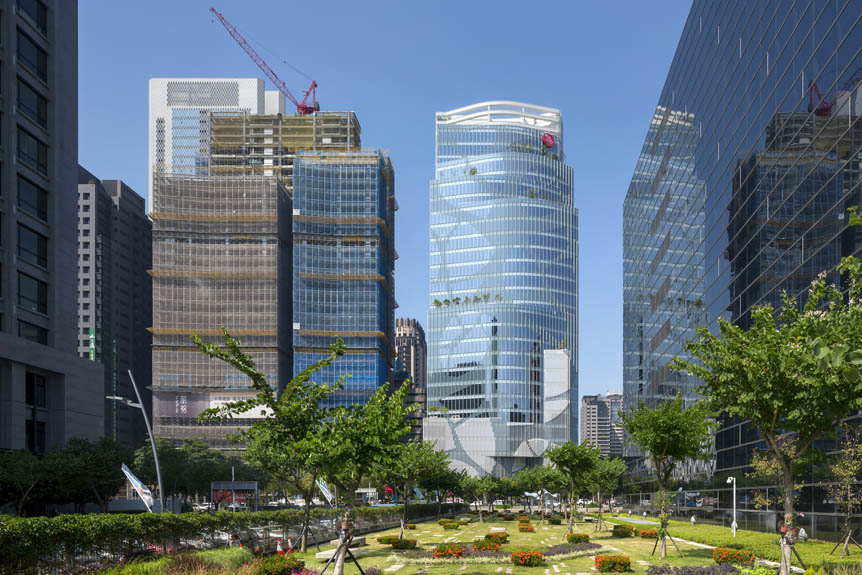
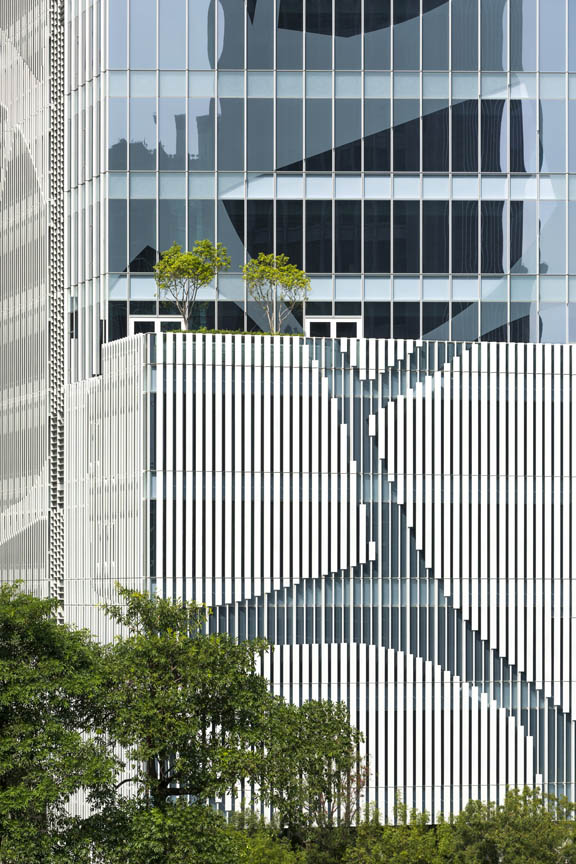
Related Projects

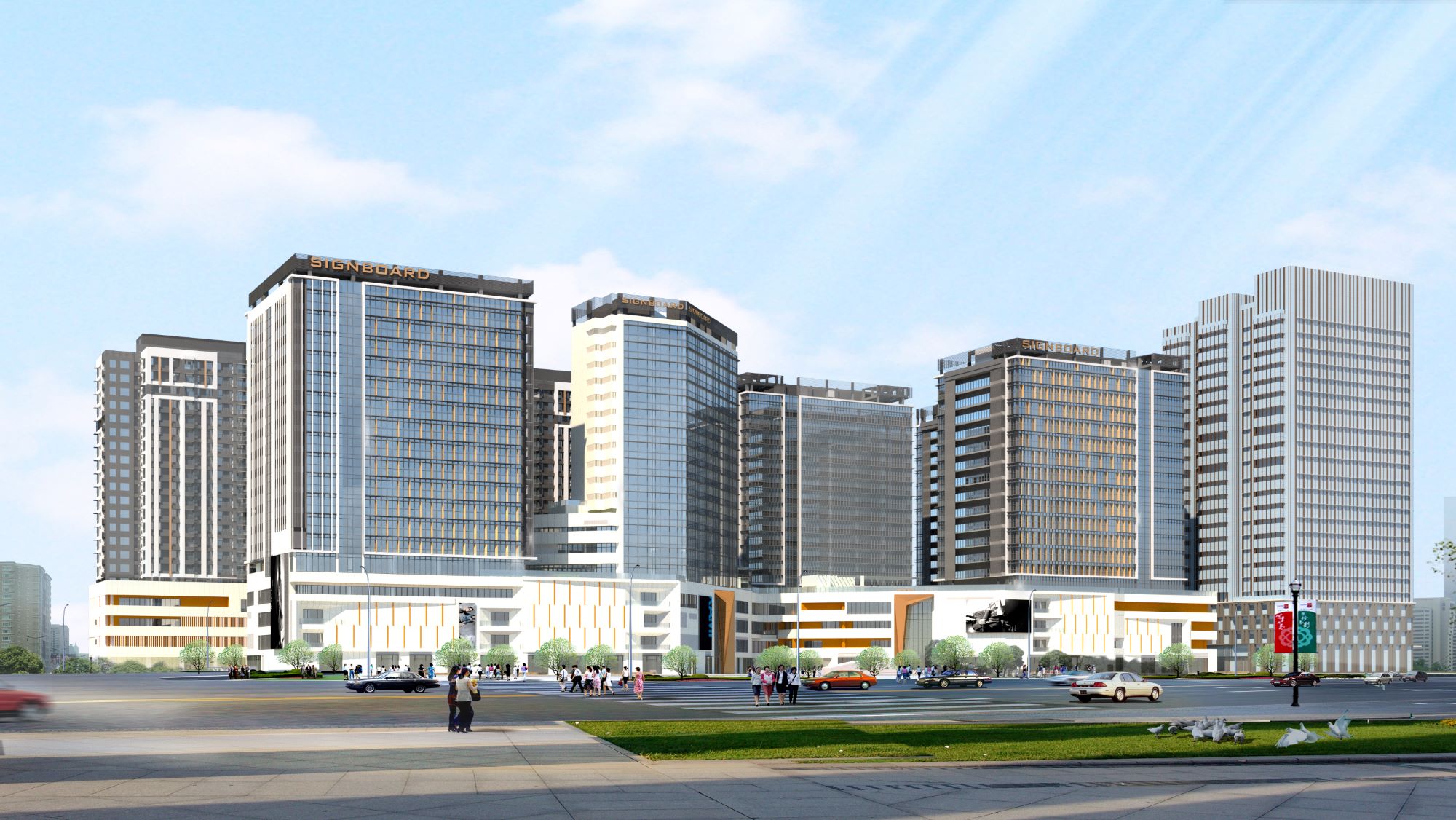
Nangang Rail Yard Urban Renewal Project (Unit I)
Residential Building, Commercial Building, Hospital, Hotel and Public Architecture
