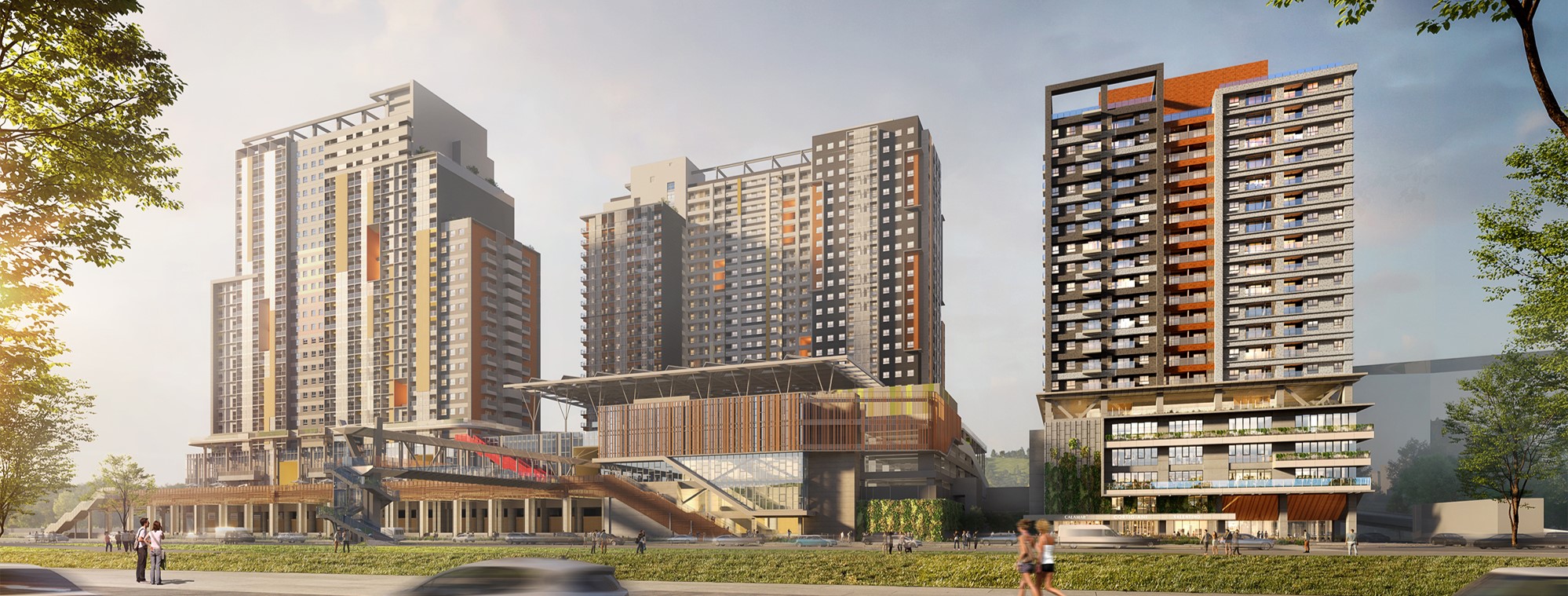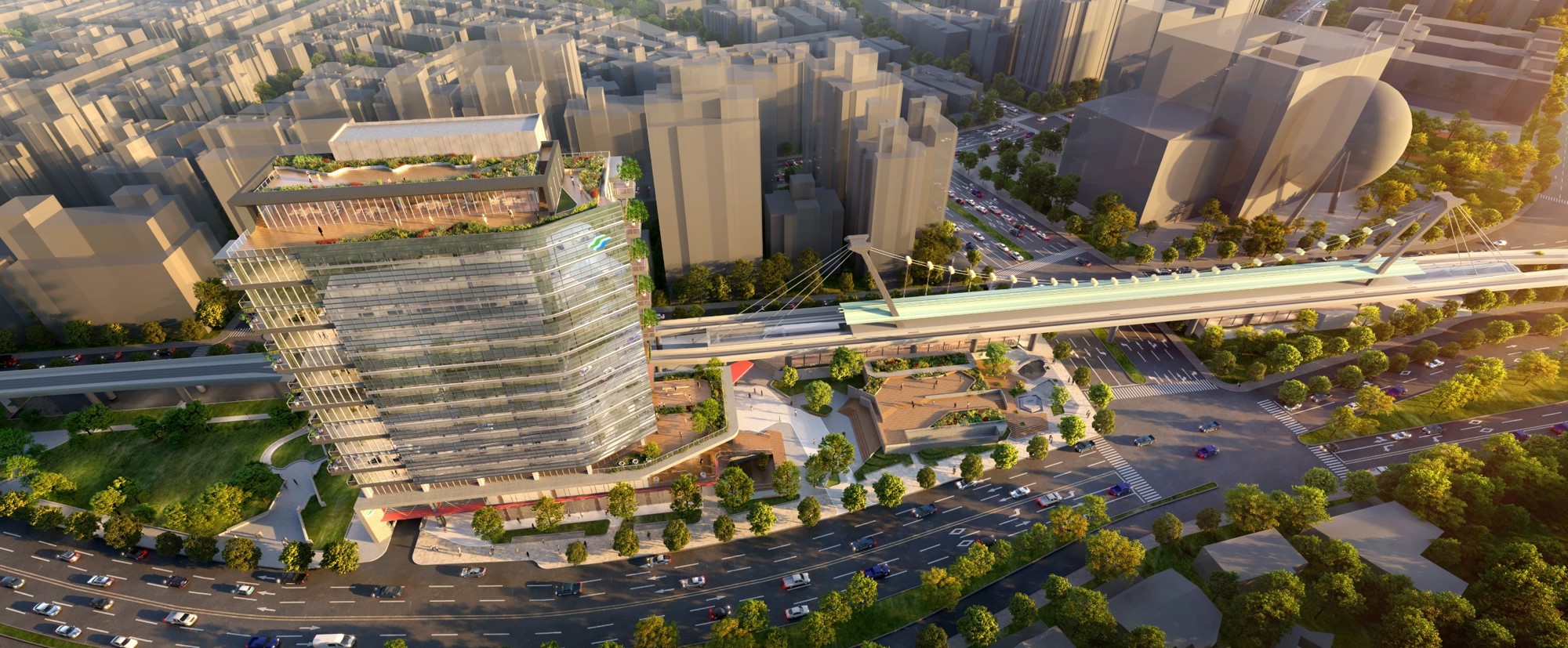
Building
Huaku – New World
- Project Type
- Residential Building
- Location
- Wenshan District, Taipei City
- Year
- 2017
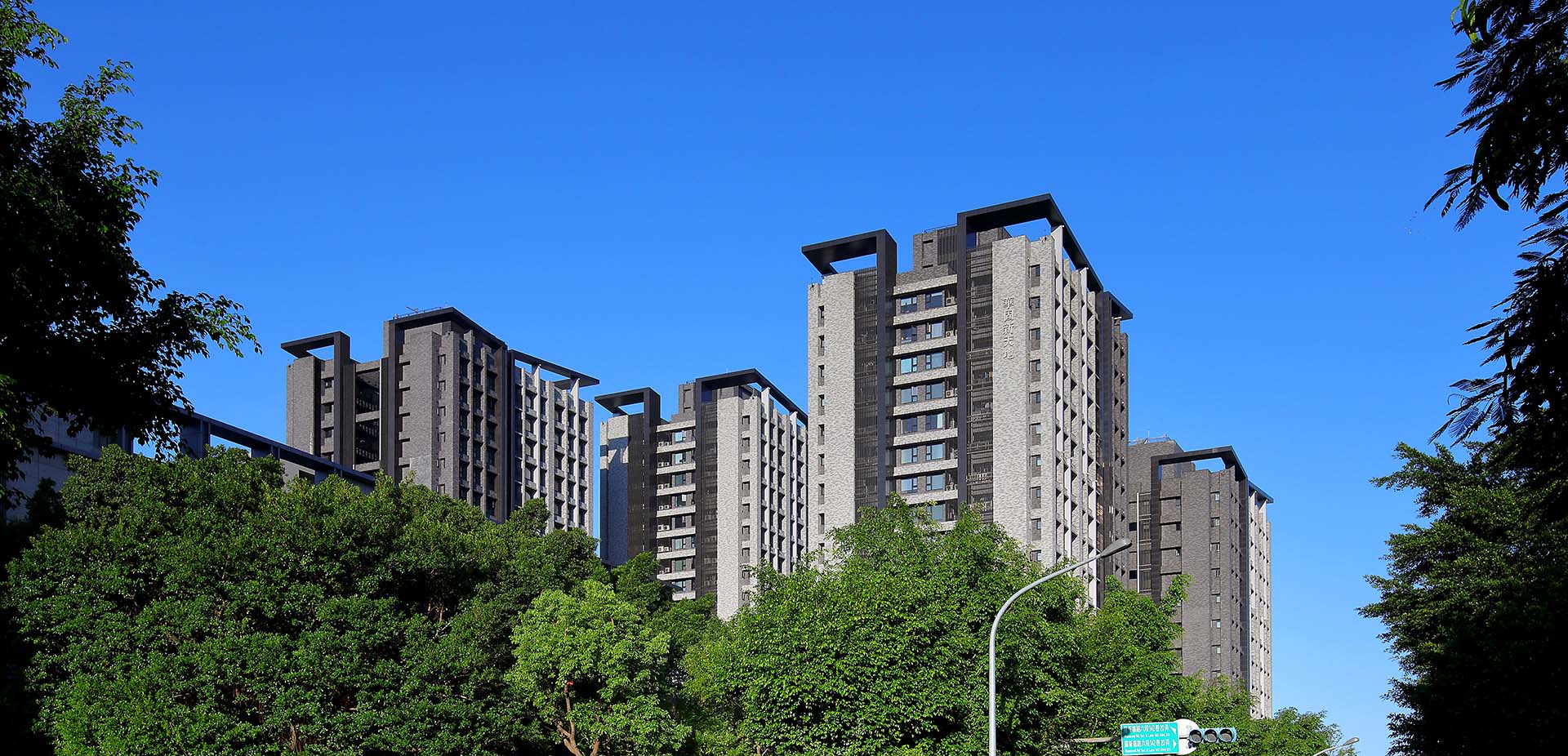
Architect / Supervising Engineer
J. J. Pan, & Partners, Architects & Planners
Client
Huaku Development Co. , Ltd.
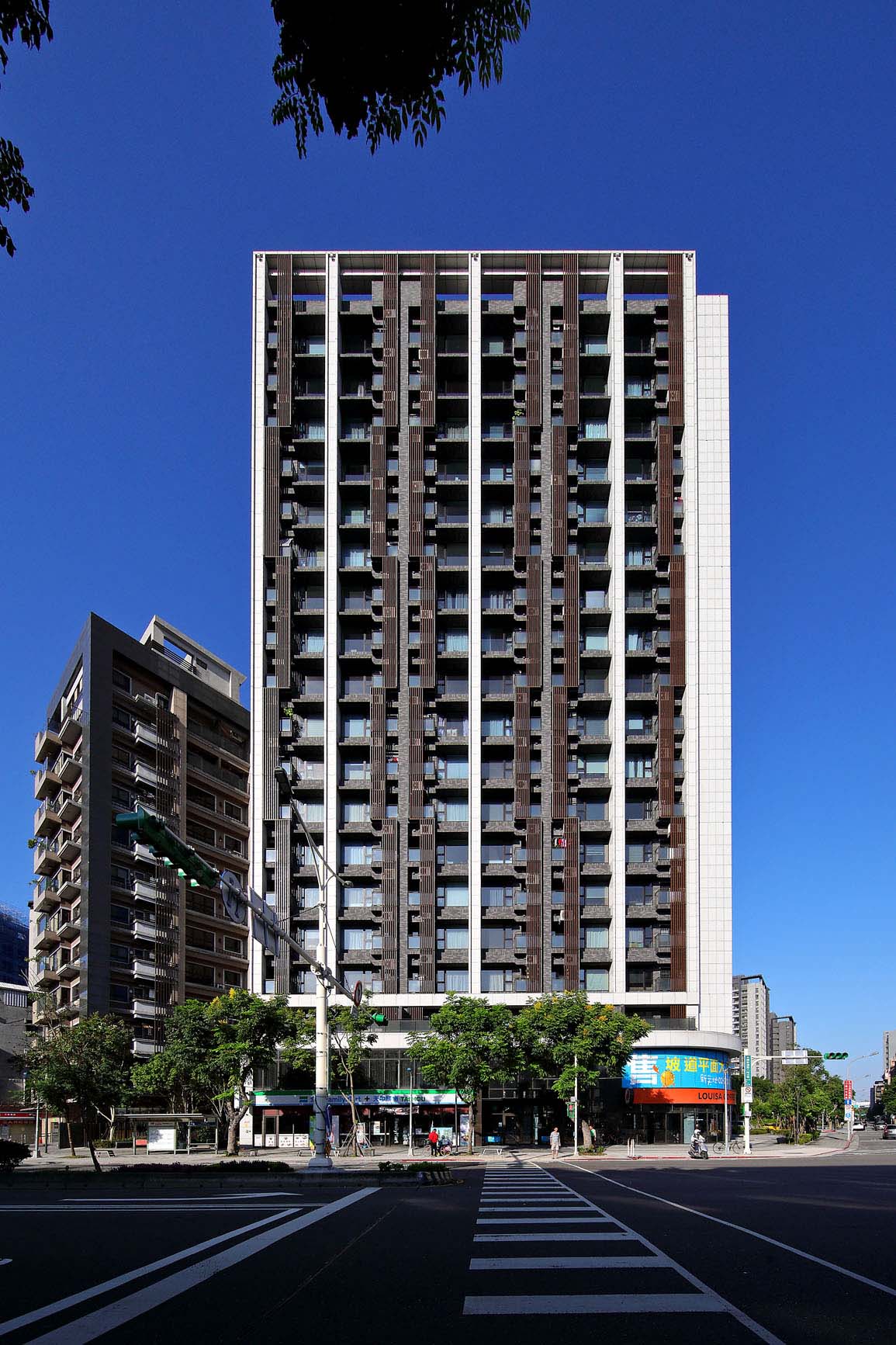
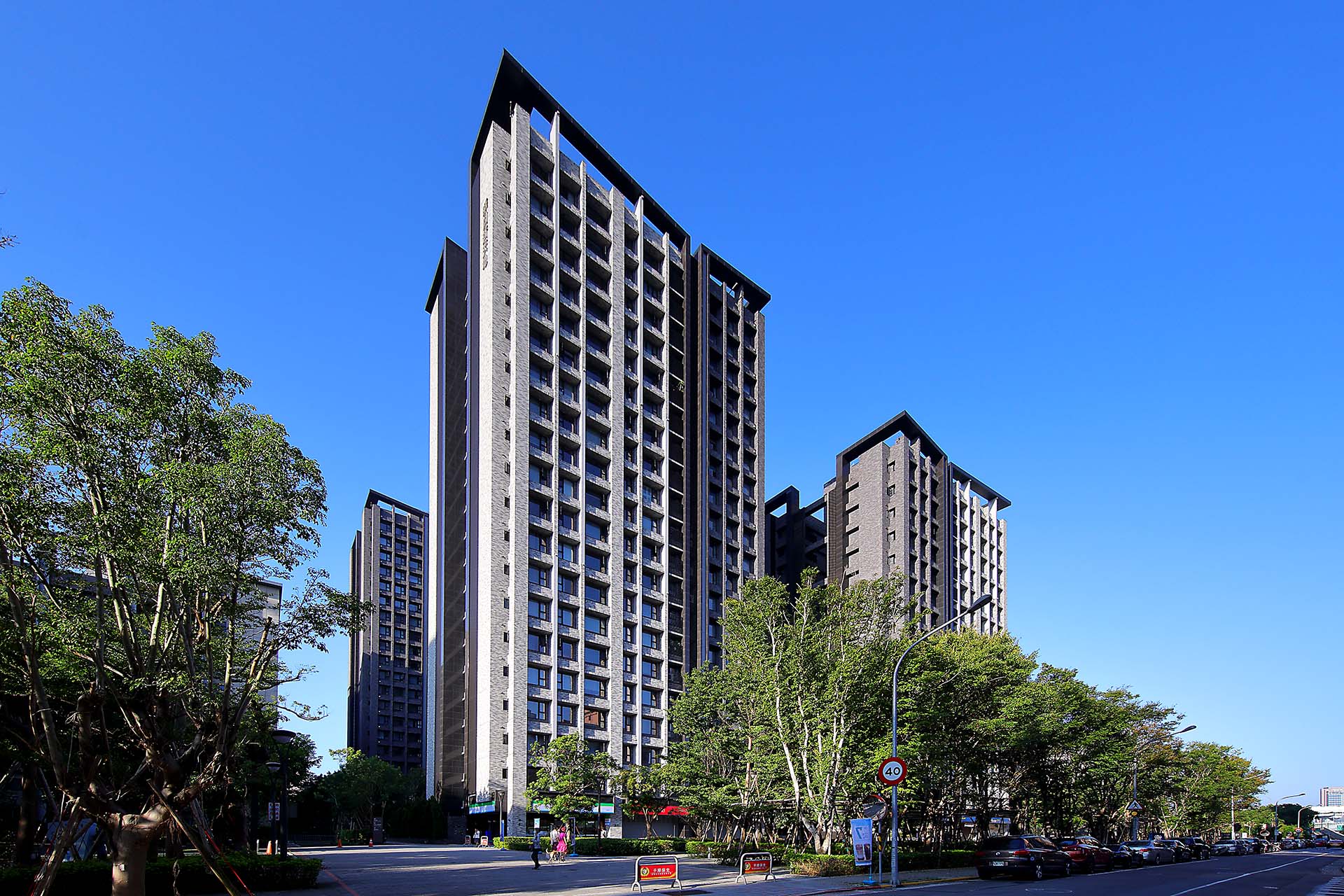
Structure
Reinforced concrete (RC)
Scope of Work
SOHO: 16-story building with 4-story basement
YOHO(A/B/C/D): 20/16/22/21-story building with 2-story basement
Total Floor Area
SOHO 17,038 m2; YOHO 75,310 m2
Highlights
Land lease residential building
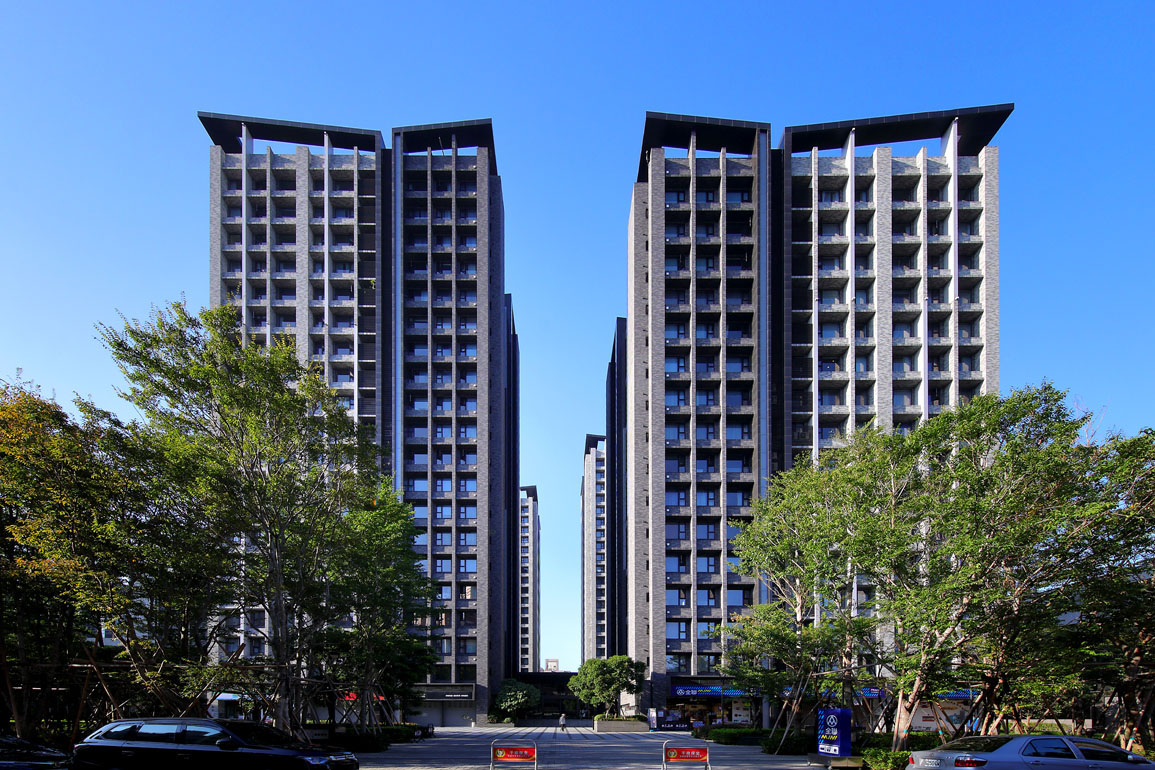
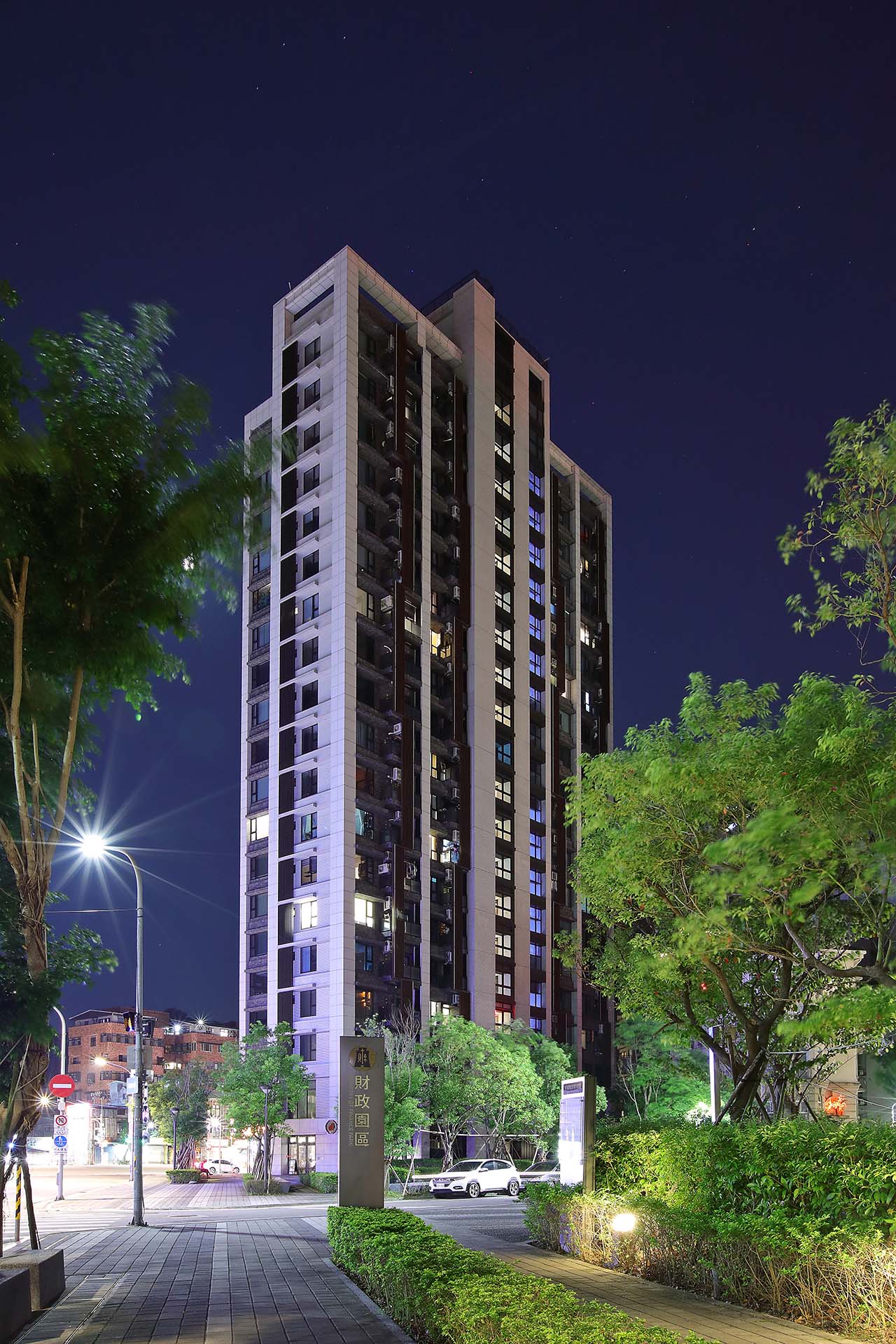
Related Projects

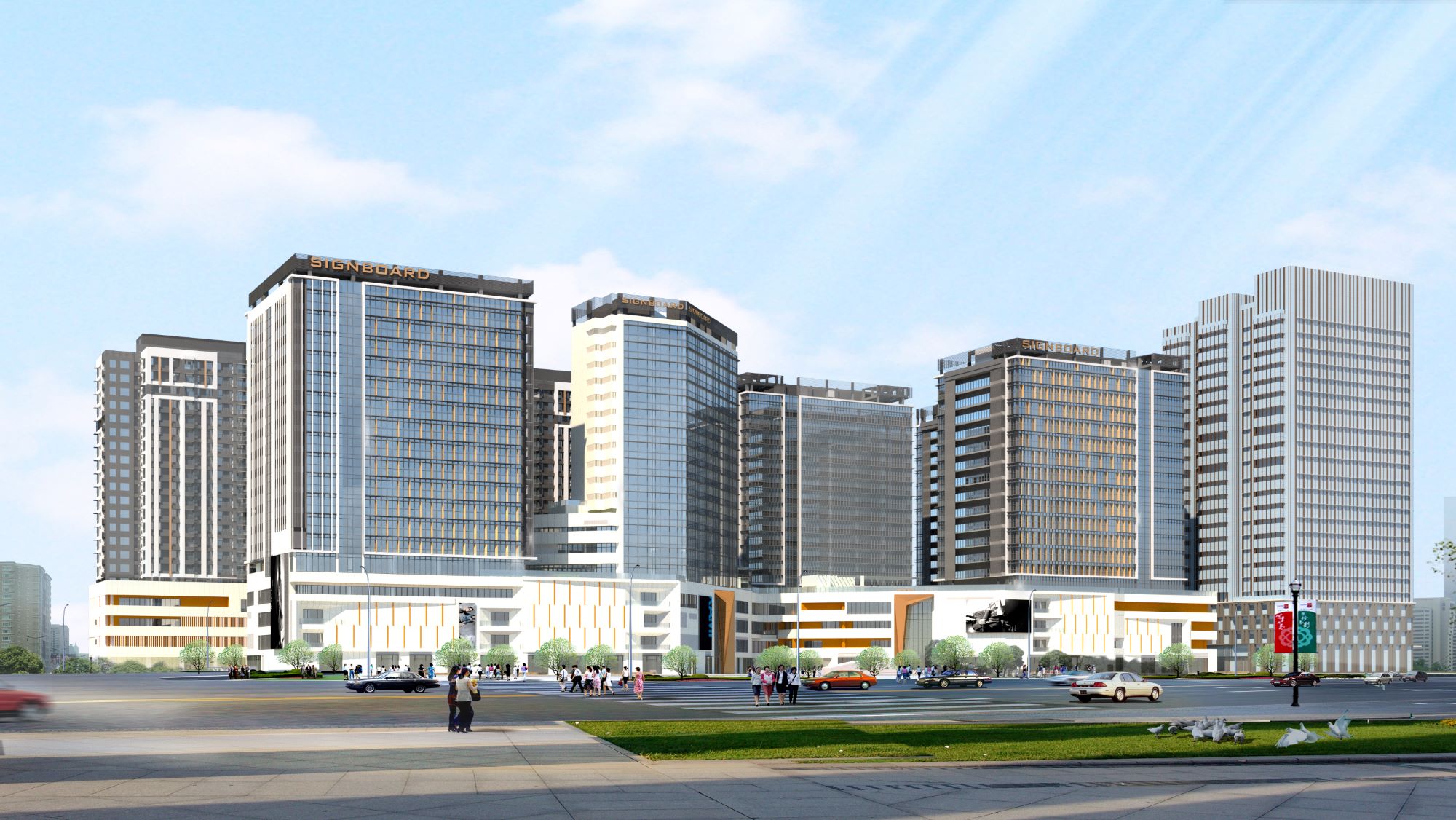
Nangang Rail Yard Urban Renewal Project (Unit I)
Residential Building, Commercial Building, Hospital, Hotel and Public Architecture
