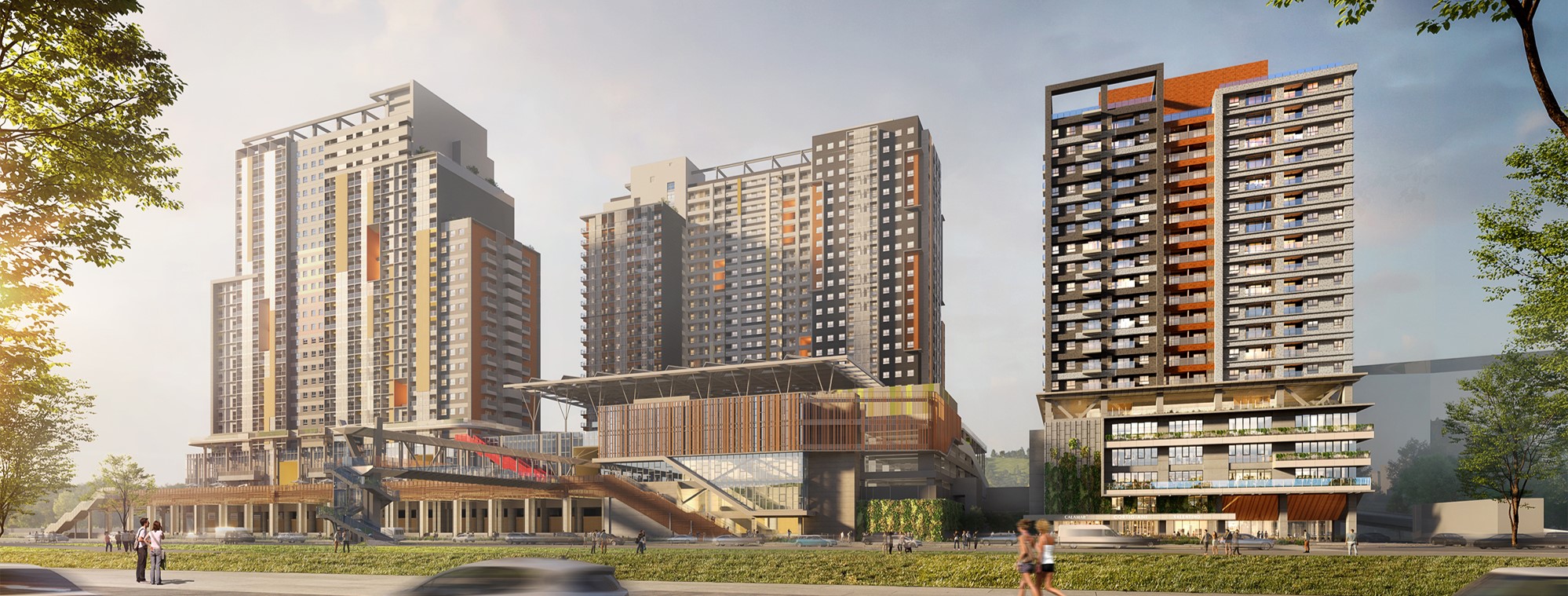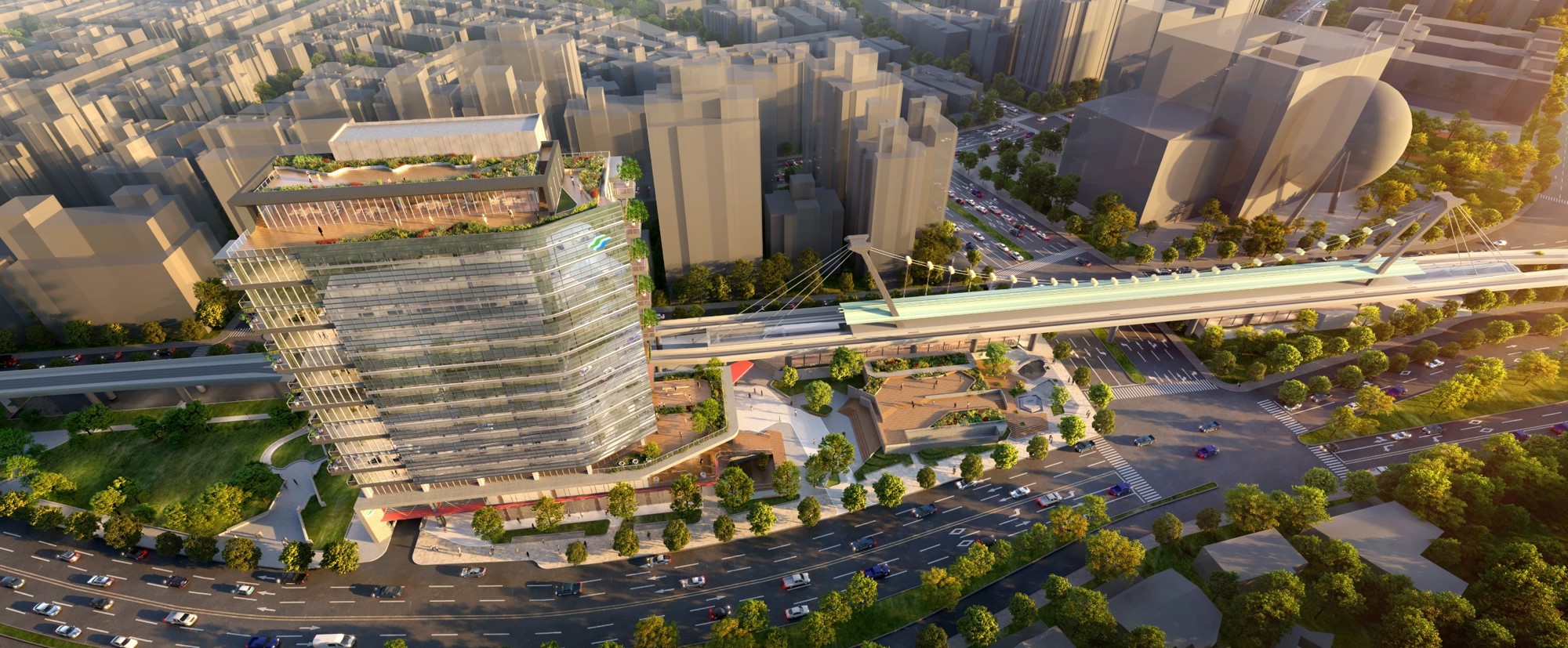
Building
Industrial Bank of Taiwan HQ Building
- Project Type
- Commercial Building
- Location
- Neihu District, Taipei City
- Year
- 2007
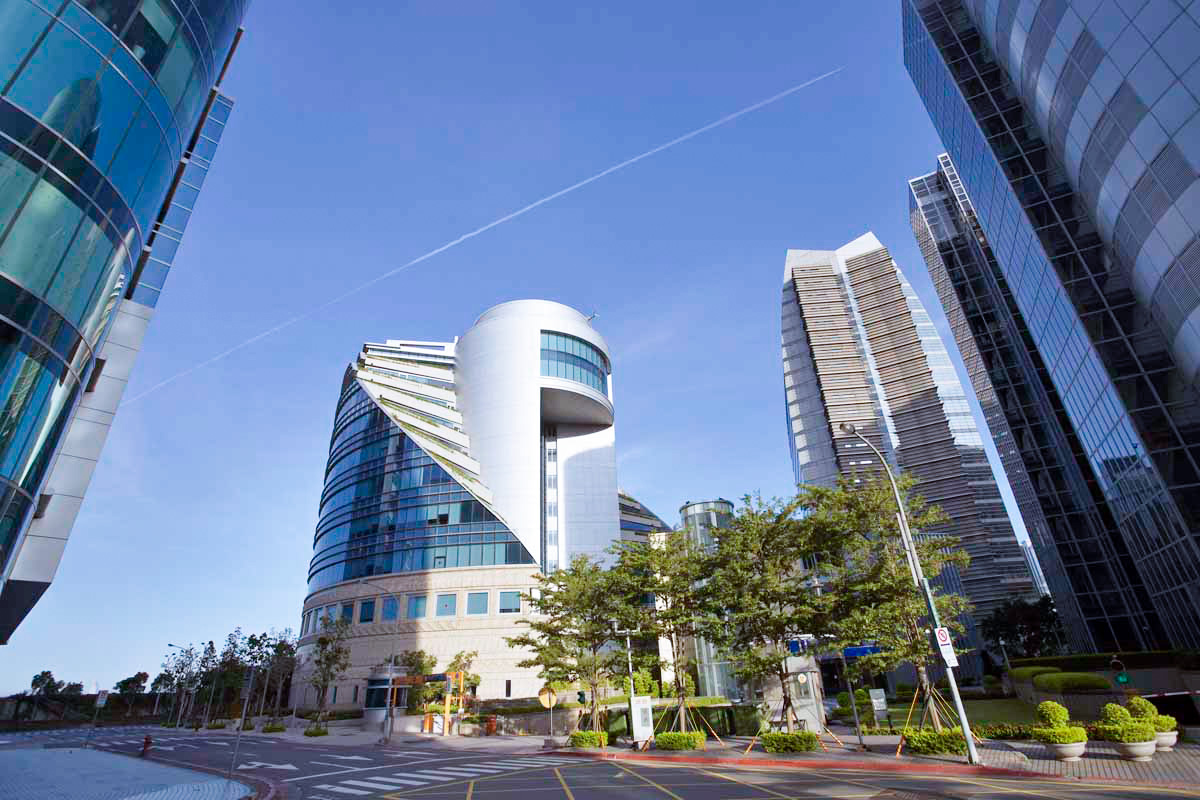
Architect / Supervising Engineer
Tao Architects & Planners
Client
Industrial Bank of Taiwan
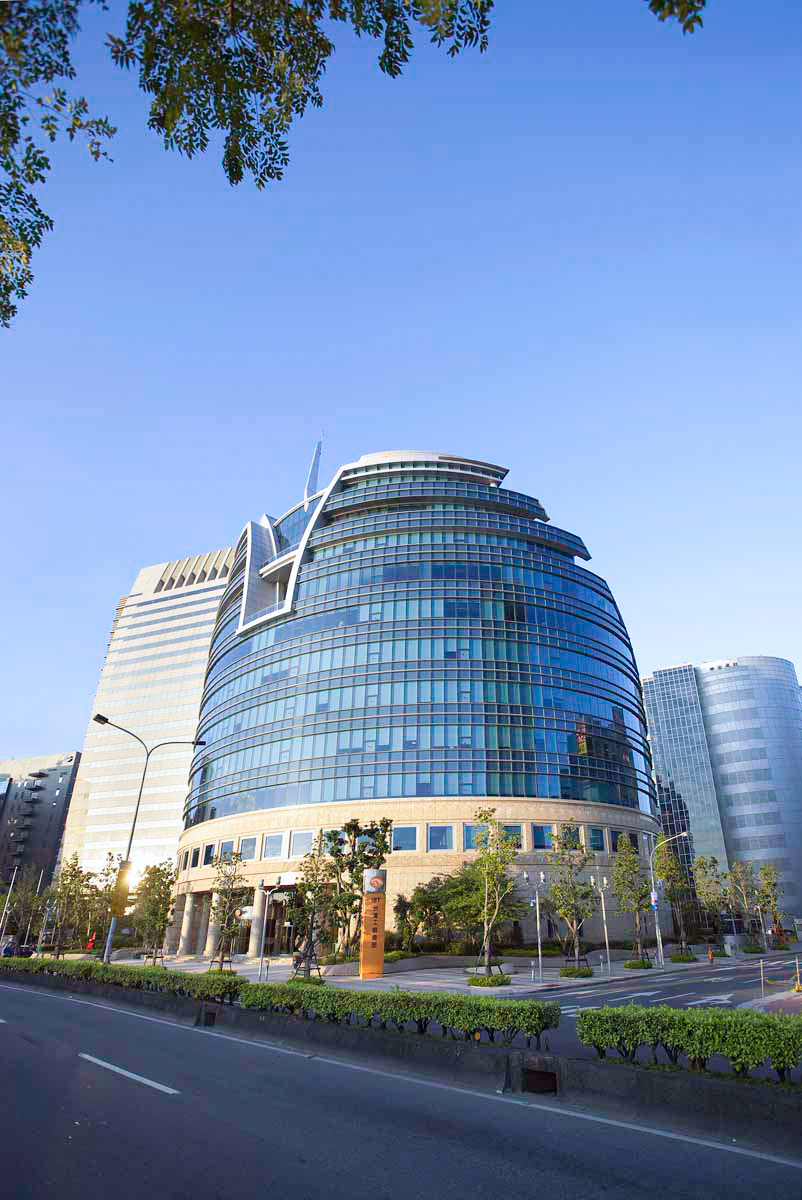
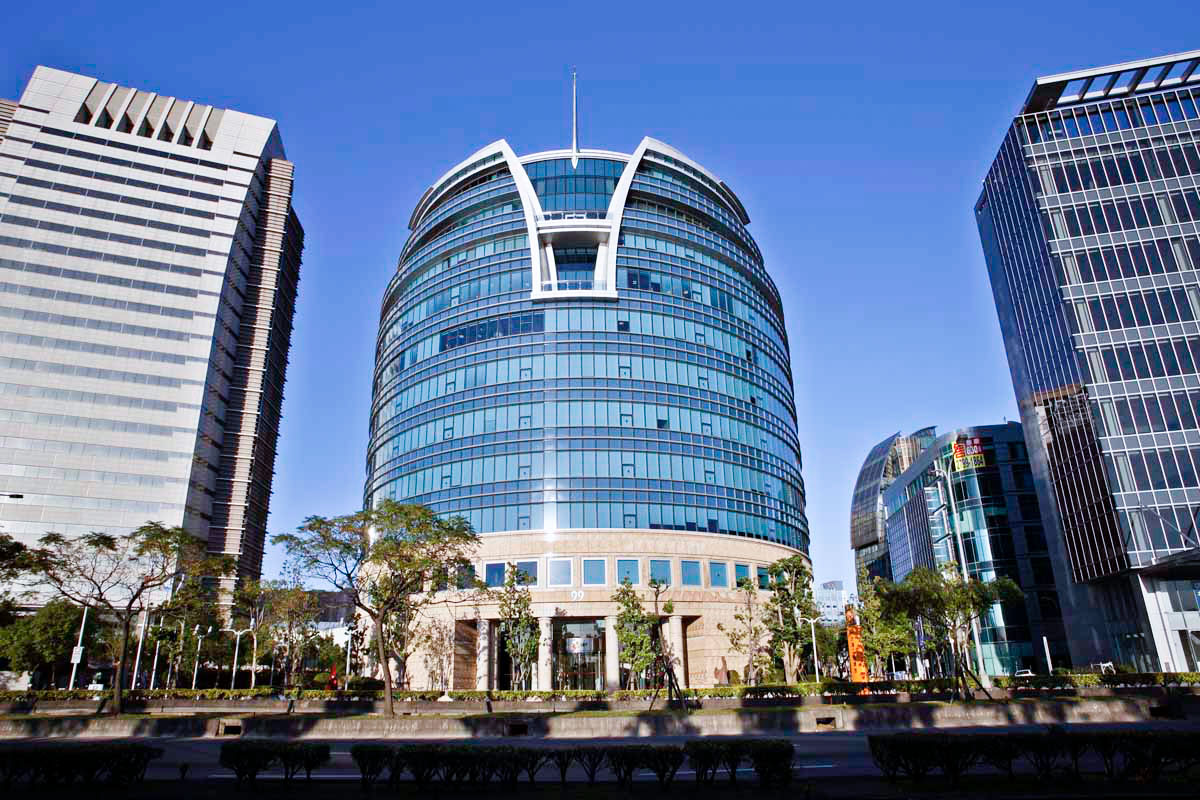
Structure
Steel & reinforced concrete (SRC)
Scope of Work
12-story building with 4-story basement
Total Floor Area
17,853.91 m2
Related Projects

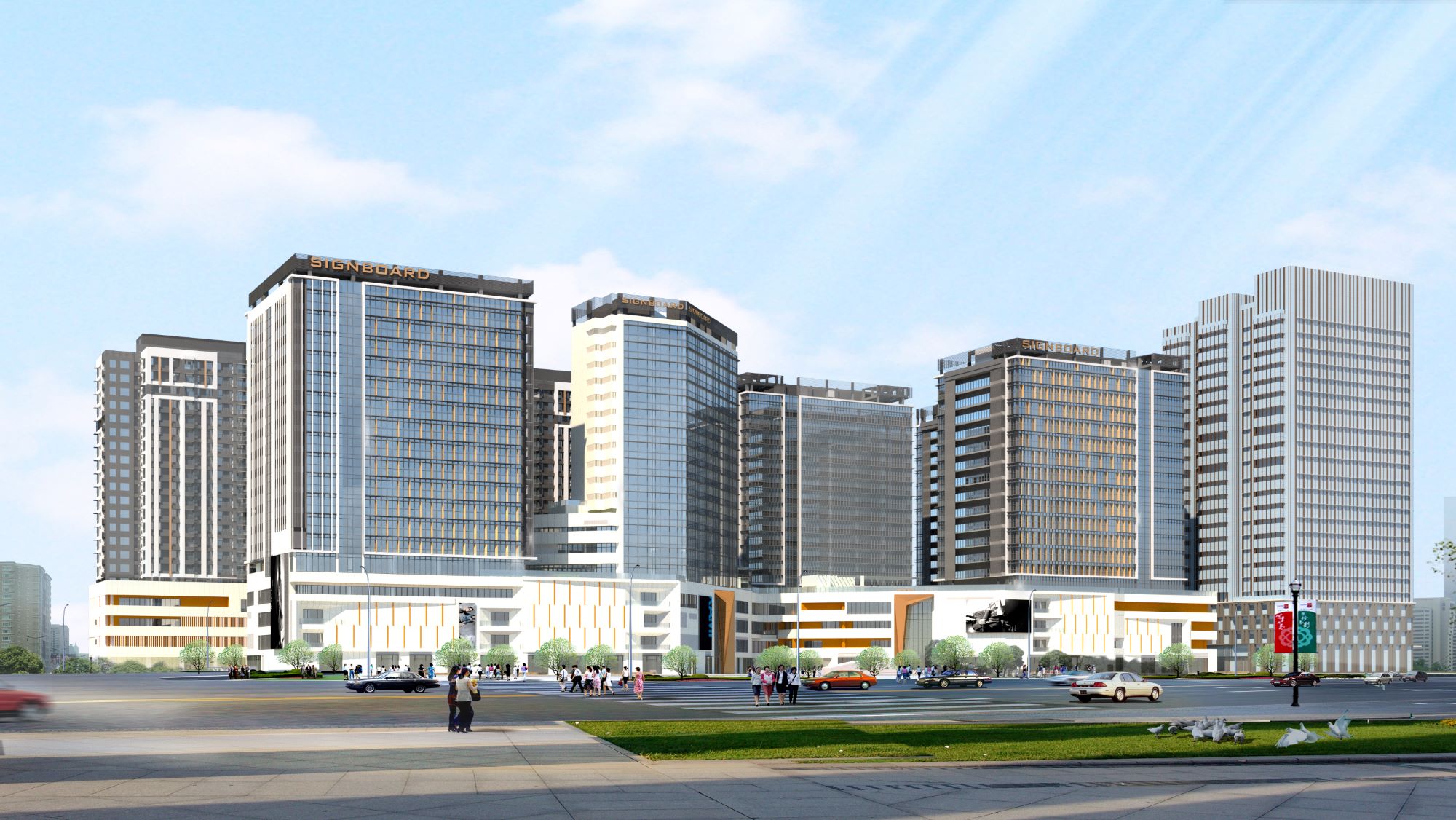
Nangang Rail Yard Urban Renewal Project (Unit I)
Residential Building, Commercial Building, Hospital, Hotel and Public Architecture
