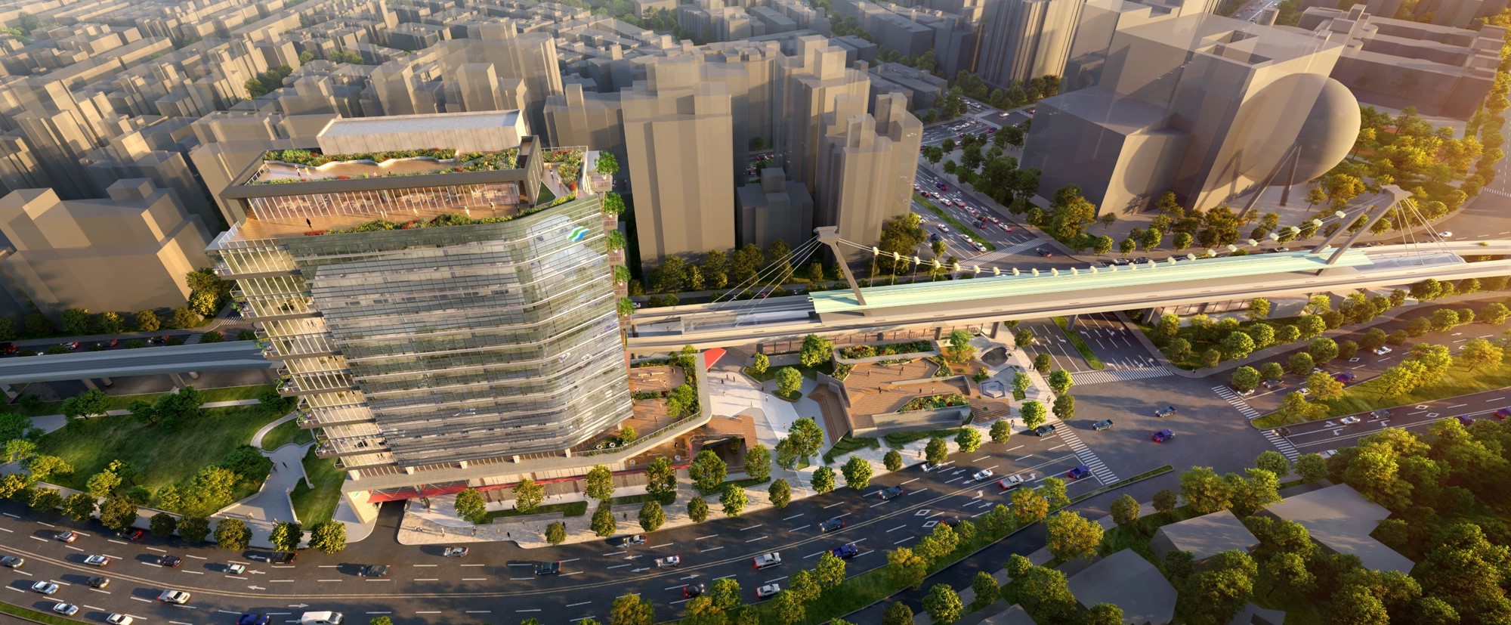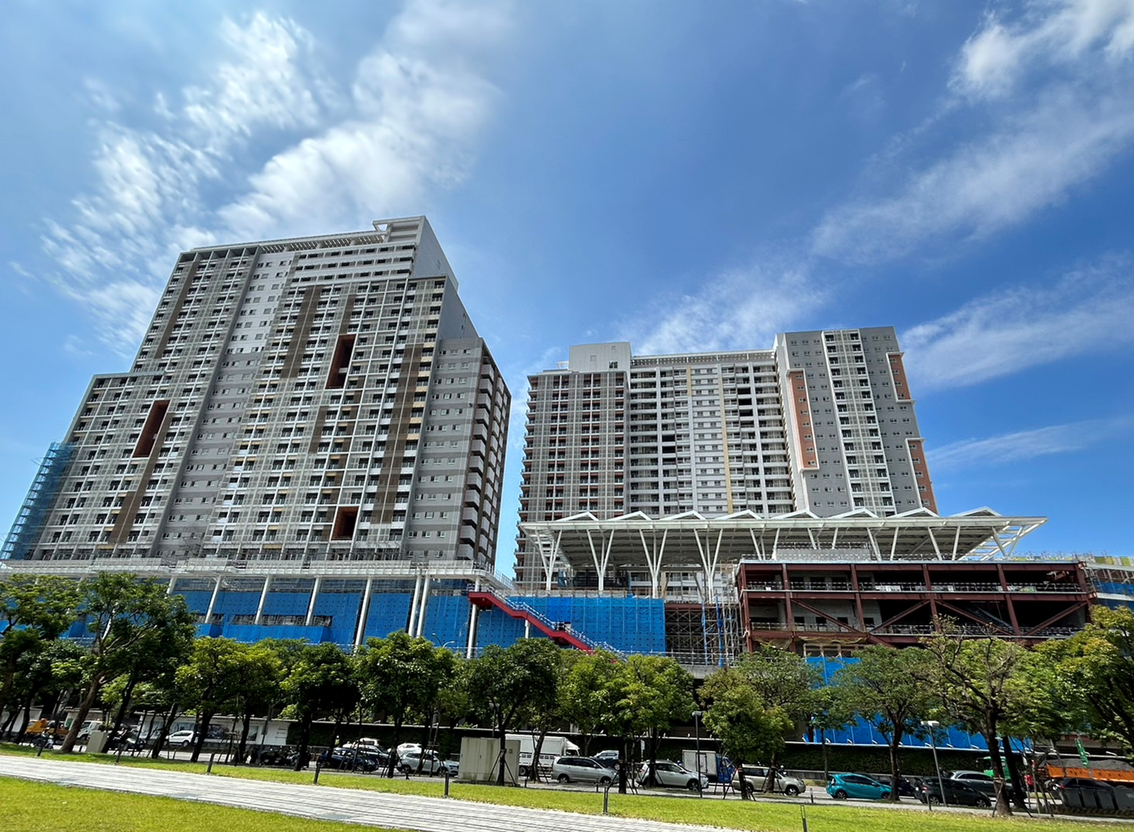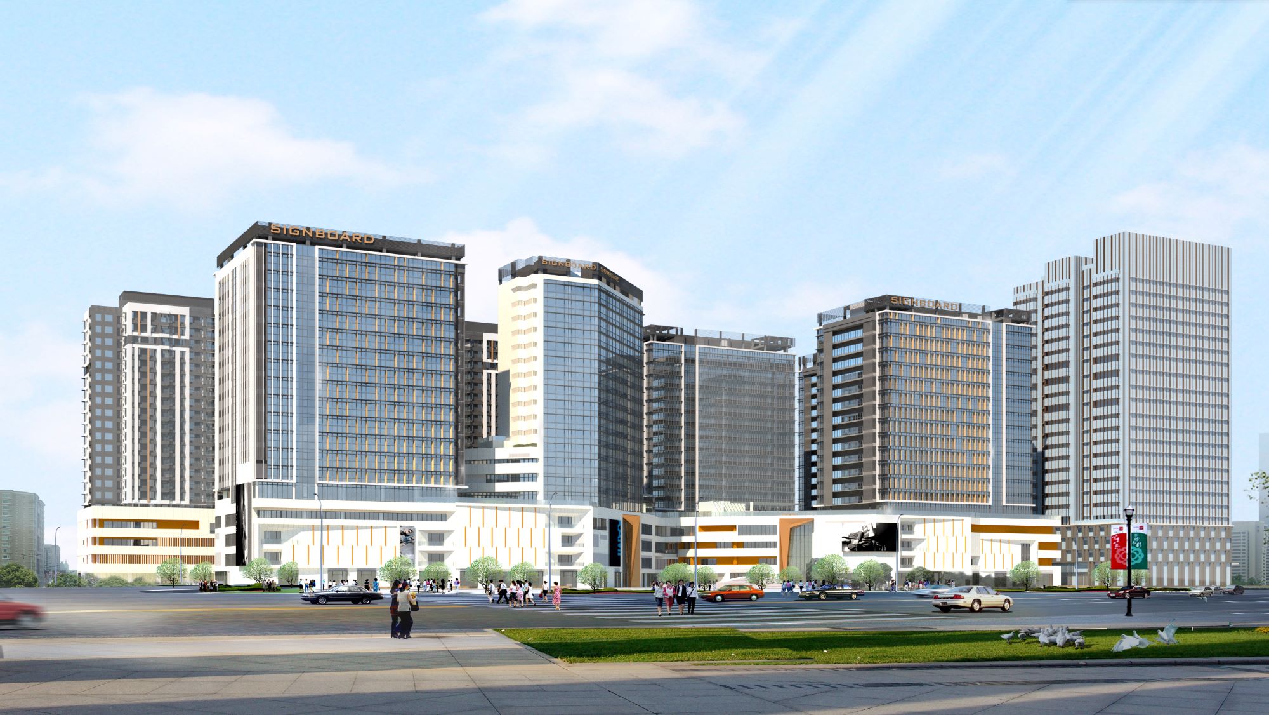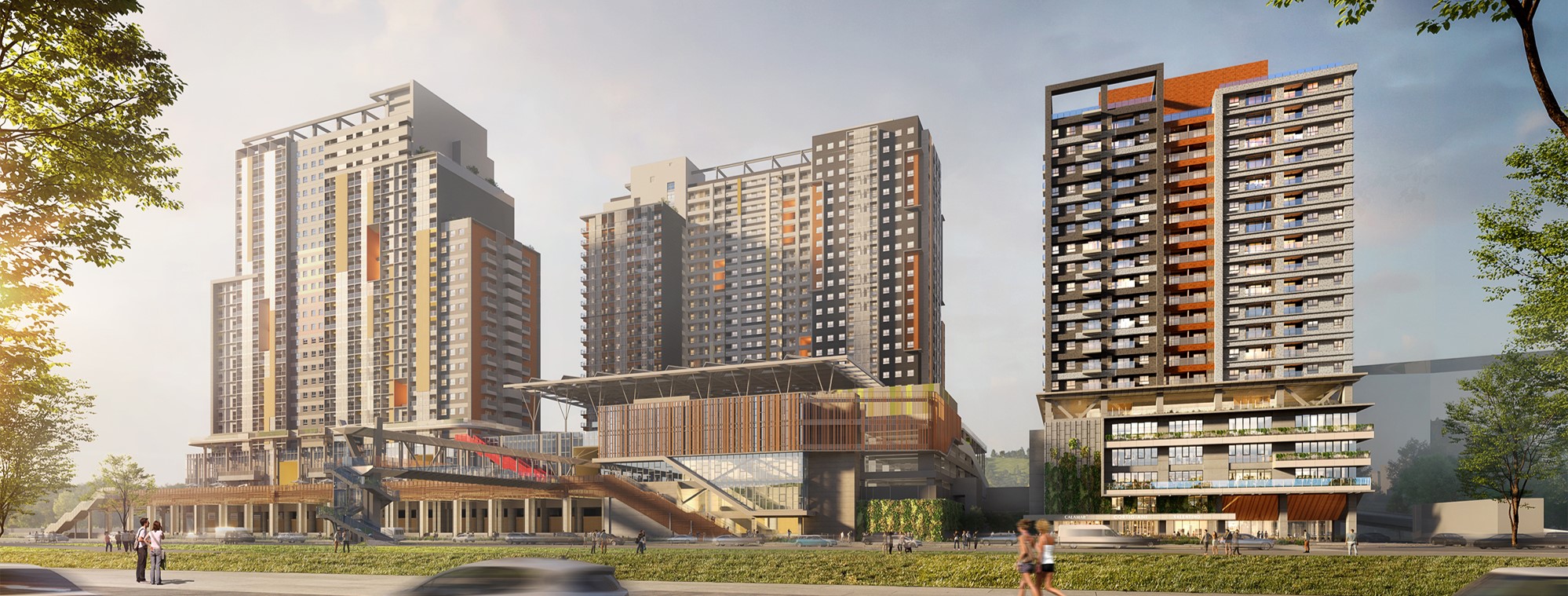
Building
Nangang Depot Social Housing Turnkey Project
- Project Type
- Residential Building
- Location
- Nangang District, Taipei City
- Year
- 2024

Architect / Supervising Engineer
Designer:
Hoy Architects & Associates
H. P. Chueh Architects & Associates
Supervisor:
Hwa Shin Architects & Associates
Client
Department of Urban Development, Taipei City Government
Scope of Work
27 levels of above ground structure
Total Floor Area
149,885. 68 m2
Highlights
Taipei City’s demonstration project with quantifiable circular economy target value.
It is also the first circular economy internationally certified (BS 8001: 2017) social housing in Taiwan (accredited in 2021).
Related Projects


Nangang Rail Yard Urban Renewal Project (Unit I)
Residential Building, Commercial Building, Hospital, Hotel and Public Architecture
