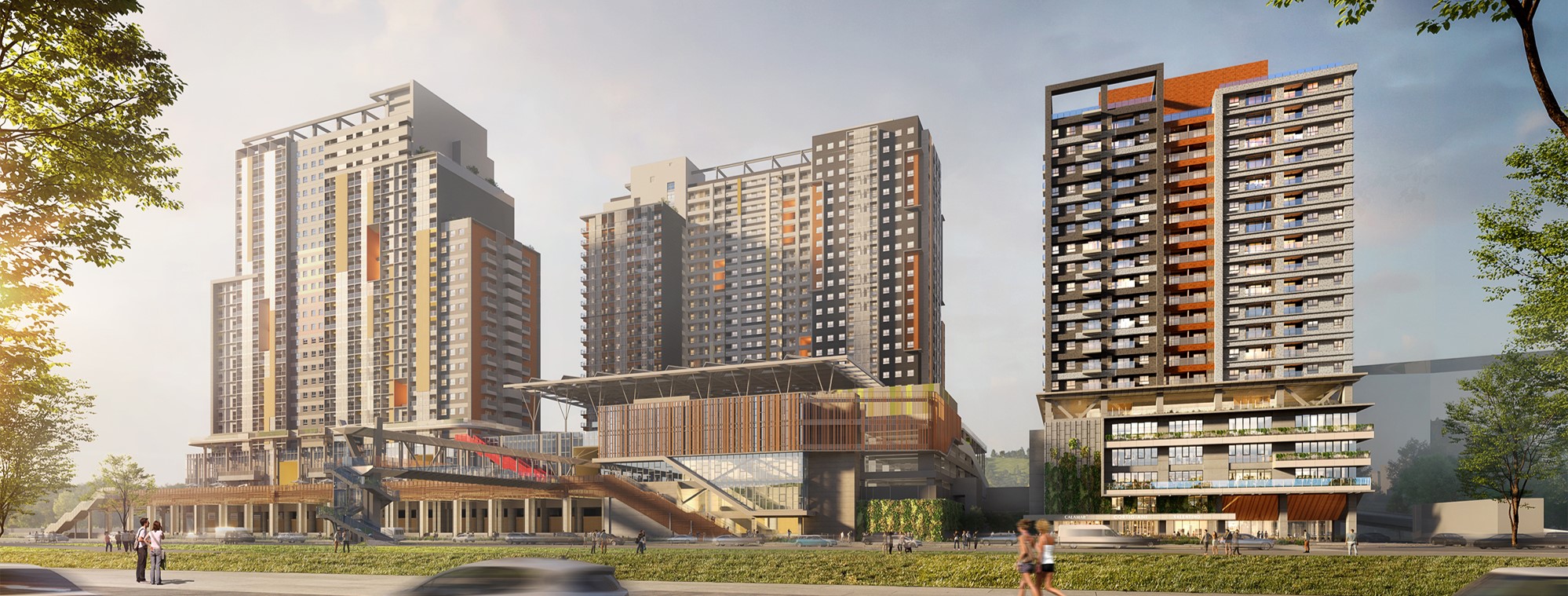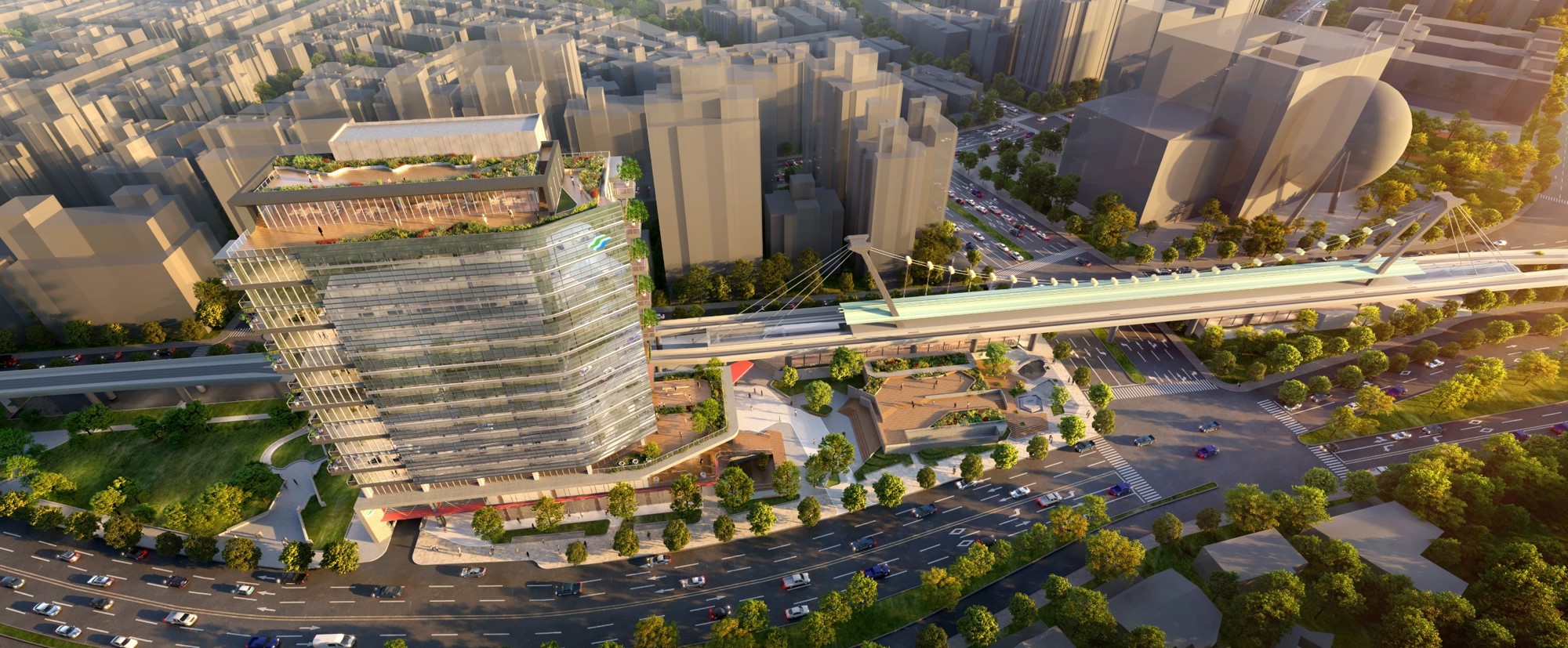
Building
Taiwan High Speed Rail Contract 295
- Project Type
- Hospital, Hotel and Public Architecture
- Location
- Tsoying Chiu Kaohsiung
- Year
- 2006
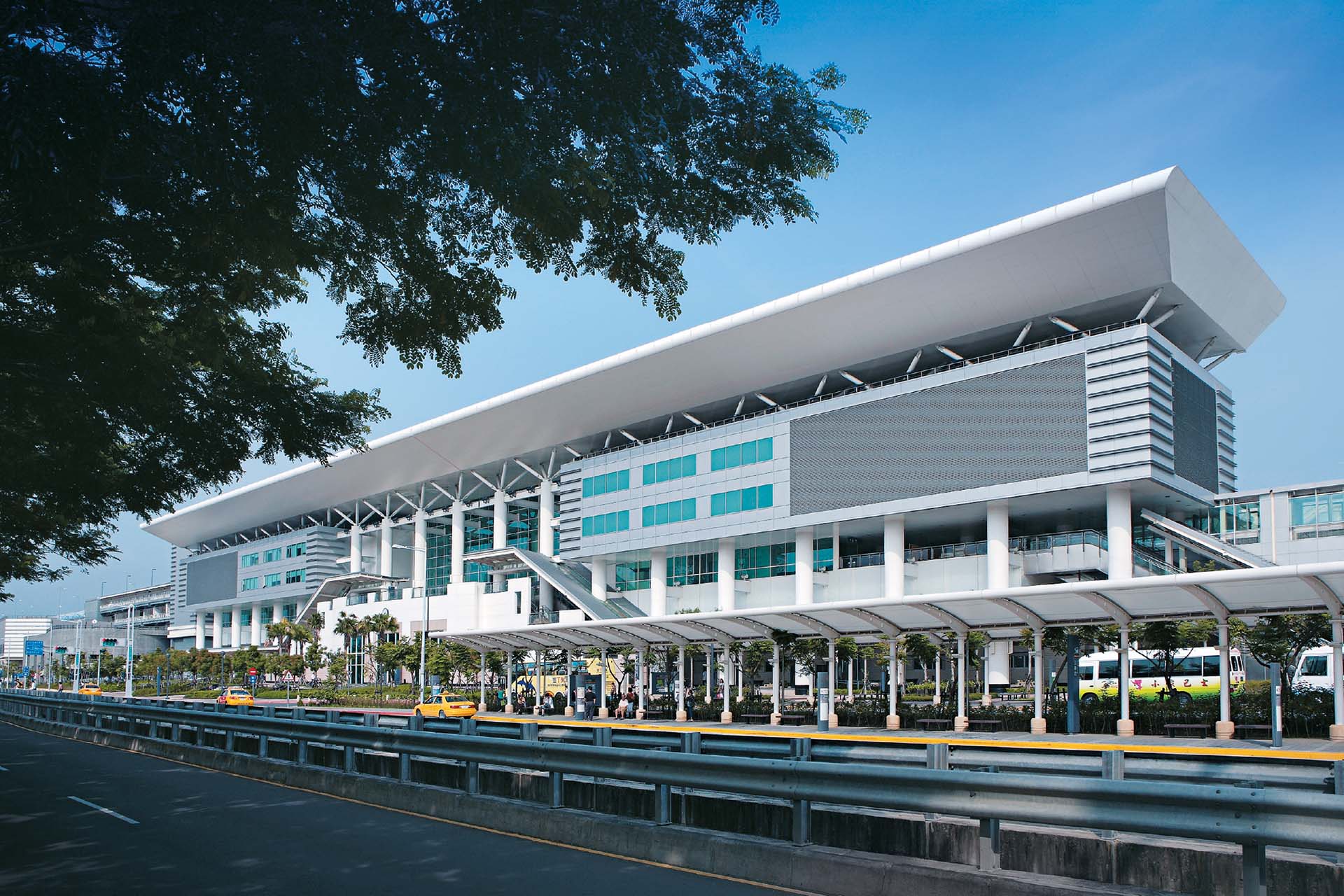
Architect / Supervising Engineer
Sinotech Engineering Consultant Co.
Client
Taiwan High Speed rail Company
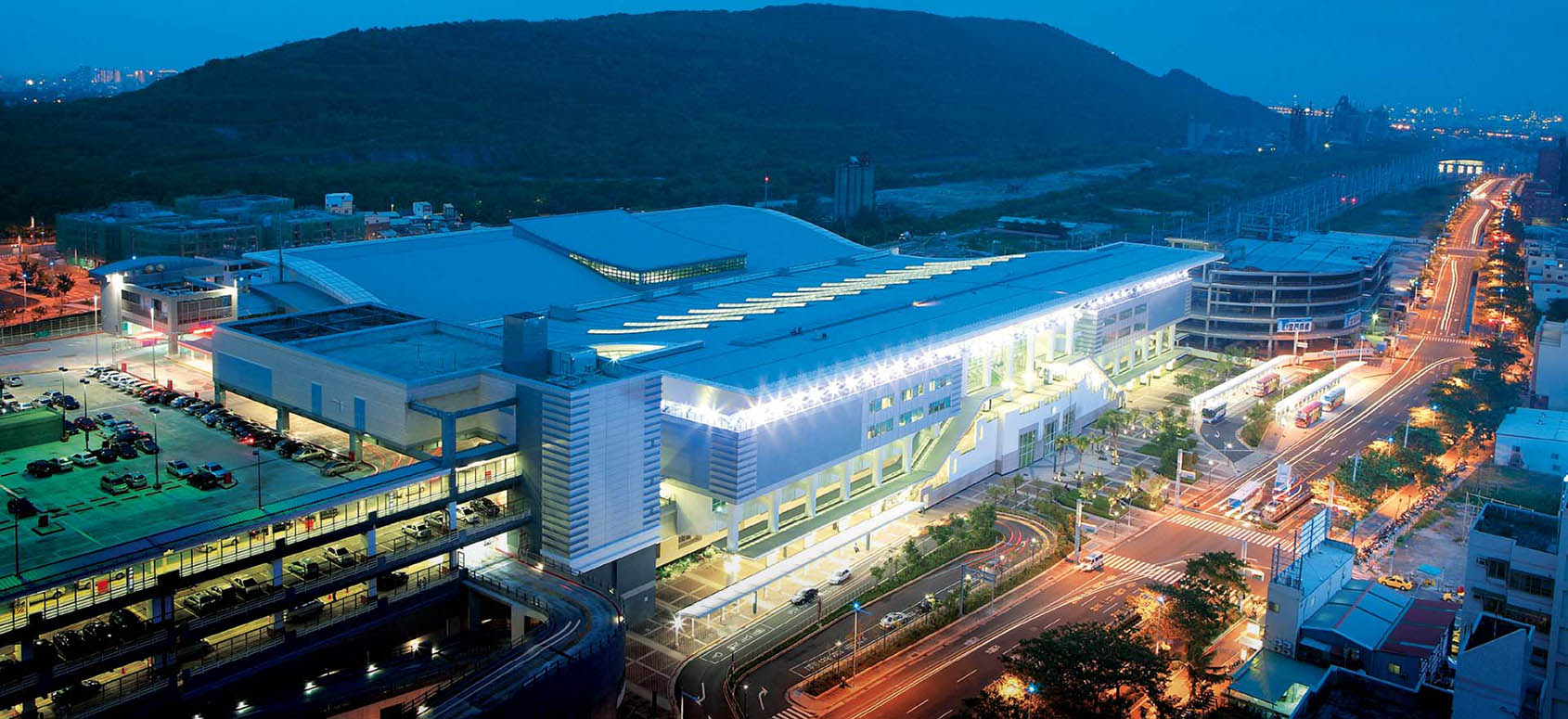
Structure
Main Station: reinforced concrete + Steel reinforced structure (SRC)
Parking: reinforced concrete + Steel reinforced structure (SRC)
Substation: Reinforced concrete (RC)
Scope of Work
- Base area of the station: 54,875 m², floor area of 81,400 m²
- Station structure: 2 floors underground and 6 floors above ground
Highlights
Part of the station of this project adopts SRC structure, with a building height of 30.15 m. It is featured by steel trusses supporting stainless steel arc shaped inclined roof plate. It has a beautiful shape and is the most complex structure of high-speed railway station at present.
Related Projects

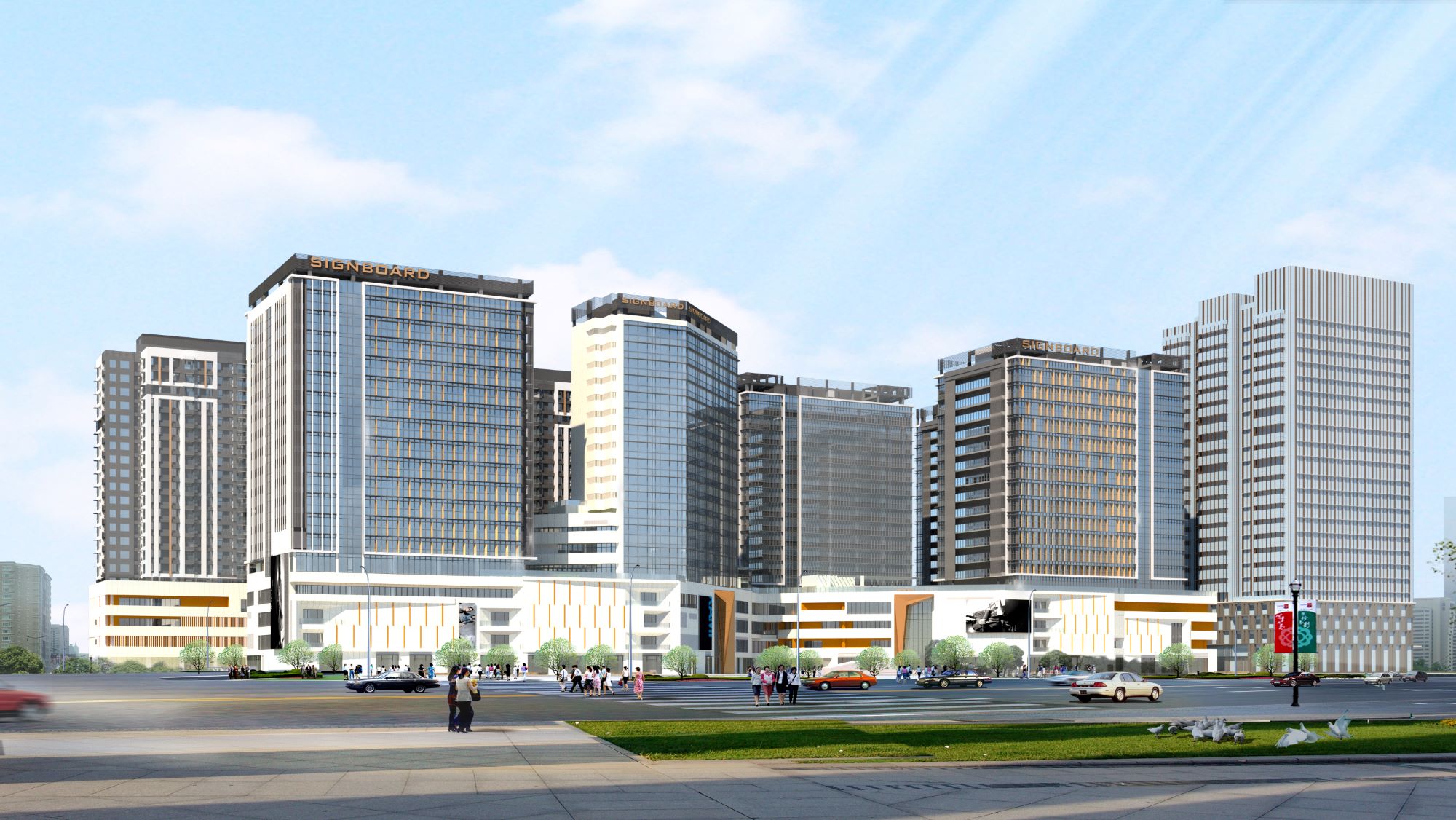
Nangang Rail Yard Urban Renewal Project (Unit I)
Residential Building, Commercial Building, Hospital, Hotel and Public Architecture
