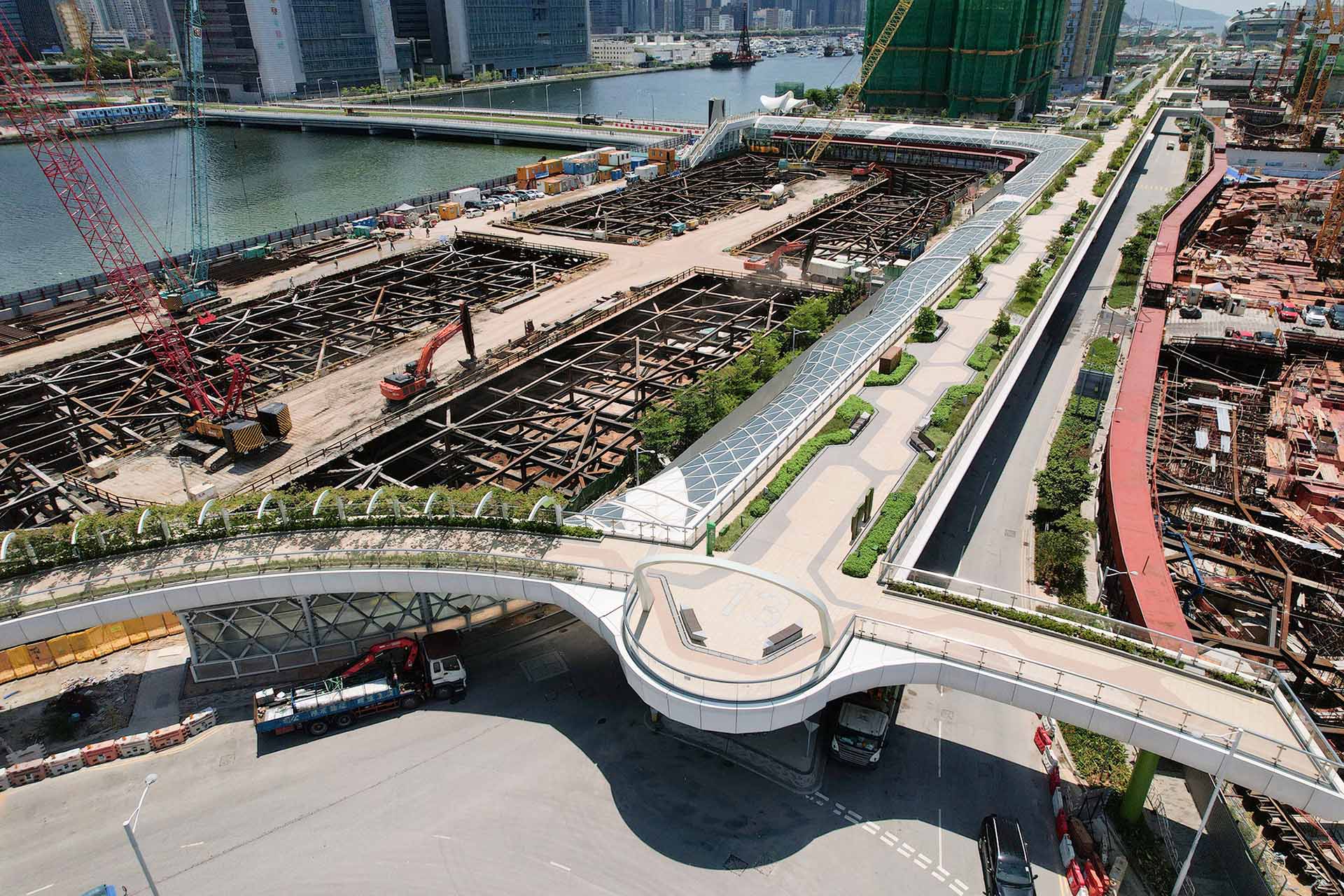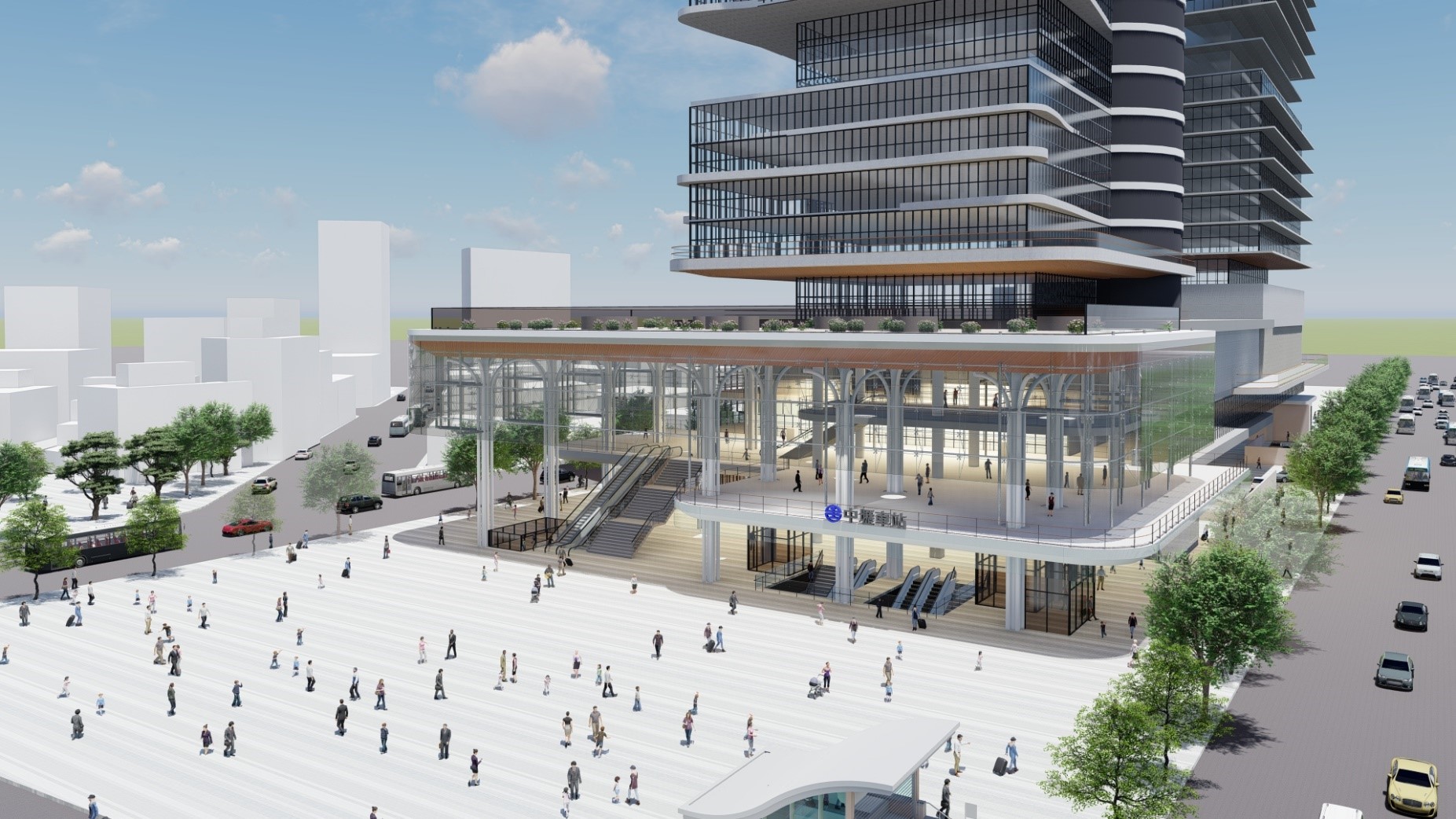
Civil Engineering
Taipei MRT Contract CQ840
- Project Type
- MRT System
- Location
- Zhongzheng District, Taipei City
- Year
- 2025
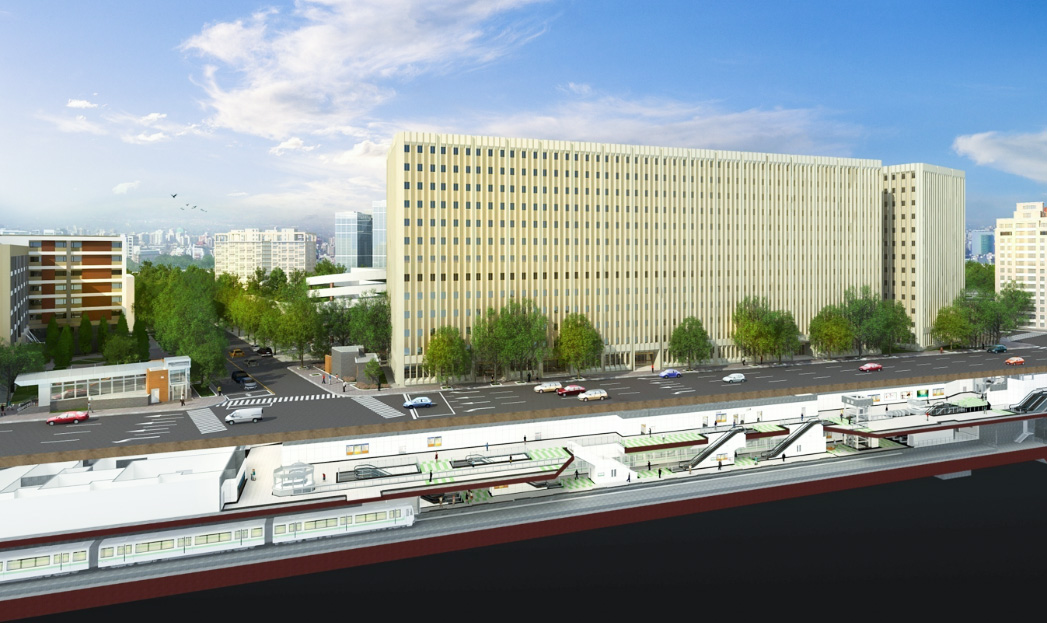
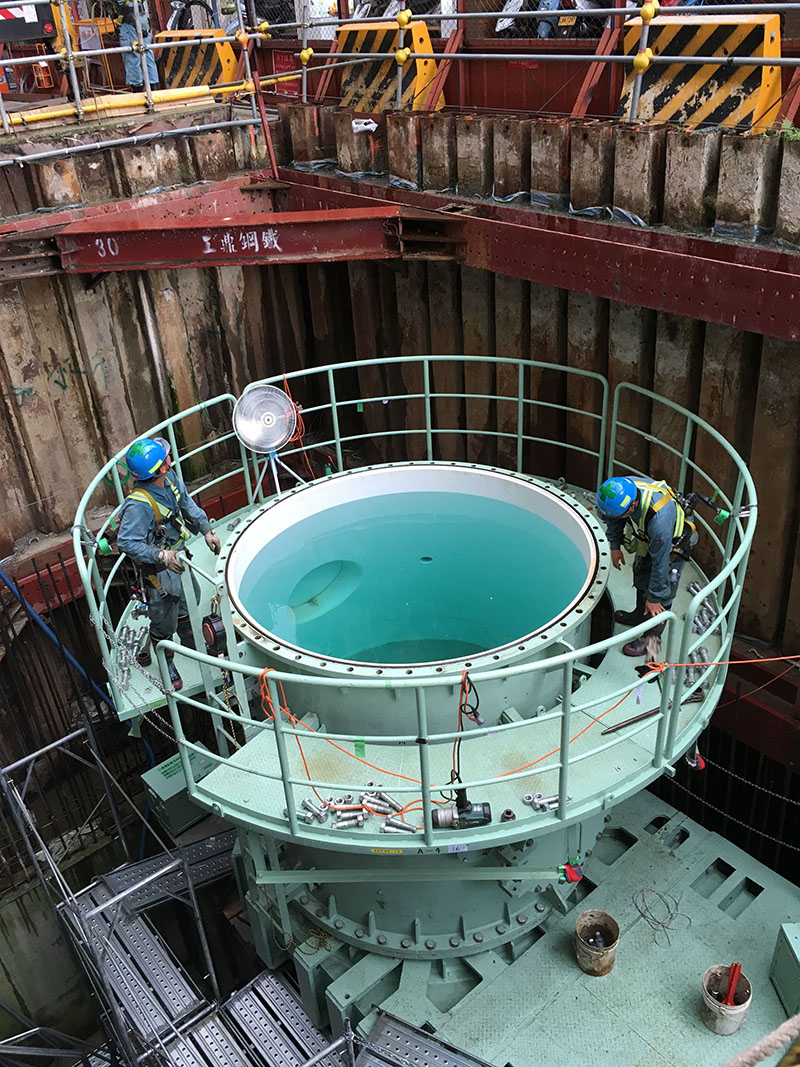
Architect / Supervising Engineer
Design:
CECI Engineering Consultants Inc.
Supervision:
2nd Site Office, 2nd District Project Office, Department of Rapid Transit Systems, Taipei City Government,
1st Site Office of Water/Power/Environmental
CECI Engineering Consultants Inc.
Client
Second District Project Office, Department of Rapid Transit Systems,
Taipei City Government
Structure
Underground MRT station
Scope of Work
Underground MRT station, shield tunnel, water and electrical and environmental works, elevator and escalator.
- Station:
- LG01 station is an island platform station with 2 underground floors, length: 315 m (including crossover 145 m), width: 19.05 m, excavation depth: 20.37 m
- LG03 station is an island platform station with 2 underground floors, length: 155 m, width: 20.35 m
- central turn-out lane: underground 1 floor structure, length: 295 m, width: 18.8 m, excavation depth: 17.17 m
- Tunnel: inner diameter 5.6 m, ring thickness =25 cm, total length 1,674 m
- The building:
-
- Co-construction facilities of new development area (connecting MRT LG01 Station entrance/exit B)
- Co-construction facilities of new development area and new construction of LG03 Station entrance/exit A
- New construction of MRT entrance/exit LG03 Station entrance/exit B adjacent to Zongyi Elementary School with 3 floors underground, 2 floors above ground (connecting Social Welfare Building)
- Zhongyi Elementary School Social Welfare Building (1 floor underground and 6 floors above ground)
- Zhongyi Elementary School Education Building (1 floor underground and 5 floors above ground)
Related Projects

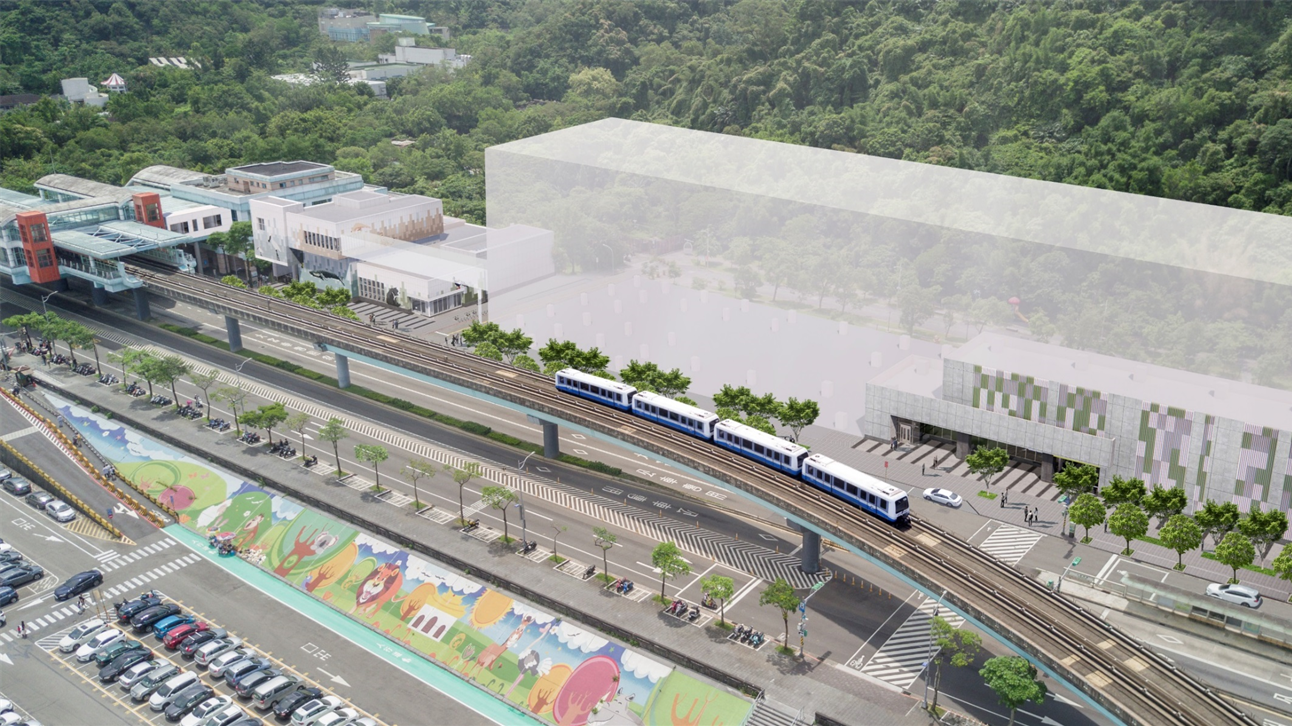
Taipei MRT Circular Line Contract CF670A
MRT System
